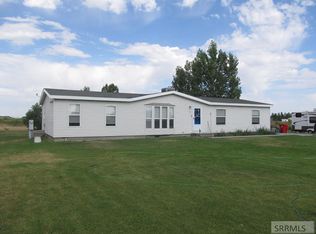Sold
Price Unknown
65 N 4000 E, Rigby, ID 83442
4beds
2,162sqft
SingleFamily
Built in 1945
1.38 Acres Lot
$464,900 Zestimate®
$--/sqft
$2,091 Estimated rent
Home value
$464,900
Estimated sales range
Not available
$2,091/mo
Zestimate® history
Loading...
Owner options
Explore your selling options
What's special
65 N 4000 E, Rigby, ID 83442 is a single family home that contains 2,162 sq ft and was built in 1945. It contains 4 bedrooms and 2 bathrooms.
The Zestimate for this house is $464,900. The Rent Zestimate for this home is $2,091/mo.
Facts & features
Interior
Bedrooms & bathrooms
- Bedrooms: 4
- Bathrooms: 2
- Full bathrooms: 2
Heating
- Forced air, Gas
Appliances
- Included: Dishwasher, Range / Oven
Features
- Flooring: Tile, Carpet, Hardwood
- Basement: Partially finished
- Has fireplace: Yes
Interior area
- Total interior livable area: 2,162 sqft
Property
Parking
- Parking features: Garage - Detached
Features
- Exterior features: Stucco, Wood, Cement / Concrete
Lot
- Size: 1.38 Acres
Details
- Parcel number: RP04N39E311940
Construction
Type & style
- Home type: SingleFamily
Materials
- Roof: Asphalt
Condition
- Year built: 1945
Community & neighborhood
Location
- Region: Rigby
Price history
| Date | Event | Price |
|---|---|---|
| 7/18/2025 | Sold | -- |
Source: Agent Provided Report a problem | ||
| 7/1/2025 | Pending sale | $465,000$215/sqft |
Source: | ||
| 6/2/2025 | Listed for sale | $465,000$215/sqft |
Source: | ||
| 5/31/2025 | Pending sale | $465,000$215/sqft |
Source: | ||
| 5/28/2025 | Price change | $465,000+401.1%$215/sqft |
Source: | ||
Public tax history
| Year | Property taxes | Tax assessment |
|---|---|---|
| 2024 | $908 -2.5% | $326,150 +1.9% |
| 2023 | $931 -19.9% | $320,145 +8% |
| 2022 | $1,163 +4.6% | $296,440 +33.5% |
Find assessor info on the county website
Neighborhood: 83442
Nearby schools
GreatSchools rating
- 6/10Jefferson Elementary SchoolGrades: K-5Distance: 3.7 mi
- 8/10Rigby Middle SchoolGrades: 6-8Distance: 2.7 mi
- 5/10Rigby Senior High SchoolGrades: 9-12Distance: 2.7 mi
Schools provided by the listing agent
- Elementary: Jefferson 251EL
- Middle: RIGBY 251JH
- High: RIGBY 251HS
Source: The MLS. This data may not be complete. We recommend contacting the local school district to confirm school assignments for this home.
