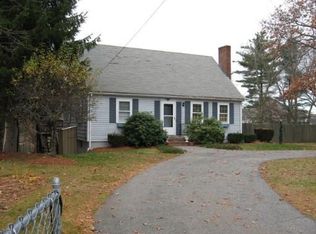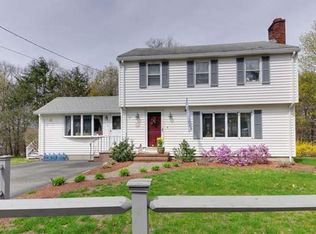**OPEN HOUSE CANCELLED Application accepted. Completely rebuilt in 2018, this stunning 3-floor expanded Cape Cod style home delivers 3,200 sq ft of modern comfort, and timeless charm! 3 bedrooms, 3 bathrooms, 2 fireplaces, 8-car parking, multiple storage spaces, and a MASSIVE finished lower level make this home the space and upgrade that renters crave... Floor 1 features a bright open-concept kitchen/dining area with granite, center island, stainless steel appliances, hardwood floors throughout, recessed lighting, and a cozy living room with fireplace. Also, a first floor spacious bedroom, with double wide closet and beautiful full bath with tub. Floor 2 offers 2 HUGE bedrooms with walk-in closets, hardwood floors, and a gorgeous large full bath with tub. The walk-out Lower Level is a true bonus space - an XL open layout with fireplace, dedicated laundry room with ample storage space, full bath, and direct access to a stone patio surrounded by a huge 20,000 square foot lot that is FULLY FENCED and perfect for entertaining! Moments to Burlington Mall, Lahey, grocery shopping, many restaurants & highways! Don't wait - homes like this move fast... Come to the Open House or Apply Now on Zillow before it's gone! Please text Stephanie Baldasaro / IAB Real Estate with any questions! House is available for immediate occupancy! First, last & security due at lease signing Tenant is responsible for gas, electric, and snow removal
This property is off market, which means it's not currently listed for sale or rent on Zillow. This may be different from what's available on other websites or public sources.



