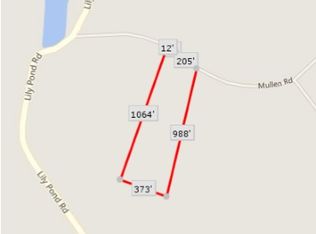Sold for $580,000
$580,000
65 Mullen Road, Parksville, NY 12768
4beds
2,240sqft
Single Family Residence, Residential
Built in 1892
5.75 Acres Lot
$600,500 Zestimate®
$259/sqft
$2,544 Estimated rent
Home value
$600,500
Estimated sales range
Not available
$2,544/mo
Zestimate® history
Loading...
Owner options
Explore your selling options
What's special
Escape to your own private retreat with this quant farmhouse, nestled on 5.75 Acres in the heart of nature with deeded lake rights. This picturesque property w breathtaking views from every window. Spacious, charming light-filled home. Open living area features a cozy wood burning stove, with large windows that frame the spectacular views. EIK & dining rm. 3 bdrms plus a den/office/bdrm comfortable for guests, two full baths, one on each floor. Outside, the expansive grounds invite endless possibilities. Enjoy morning coffee on porch, BBQ on deck or simply relax and take in the tranquil surroundings. Stroll to the lake, water activities such as fishing, kayaking, and swimming are easily available.This farmhouse is more than a home; it’s a lifestyle. Don’t miss the opportunity to make this dream property your own. Close to Livingston Manor, Restaurants, coffee shops and farmers markets. Hiking and biking and close to Bethel Woods Performing Arts Center, Casino and waterpark. Additional Information: Amenities:Guest Quarters,Storage,HeatingFuel:Oil Above Ground,
Zillow last checked: 8 hours ago
Listing updated: November 27, 2024 at 08:29am
Listed by:
Jill Halpern-Steingart 845-798-4323,
Rieber Realty Inc 845-794-0211
Bought with:
Non Member-MLS
Buyer Representation Office
Source: OneKey® MLS,MLS#: H6315390
Facts & features
Interior
Bedrooms & bathrooms
- Bedrooms: 4
- Bathrooms: 2
- Full bathrooms: 2
Bedroom 1
- Description: Second Bedroom
- Level: Second
Bedroom 2
- Description: Third Bedroom
- Level: Second
Bathroom 1
- Description: full bath
- Level: First
Bathroom 2
- Description: Main bathroom
- Level: Second
Other
- Description: Primary Bedroom
- Level: Second
Dining room
- Description: Dining Room
- Level: First
Kitchen
- Description: Kitchen
- Level: First
Living room
- Description: Liv Room
- Level: First
Office
- Description: Den/Office/Bedroom
- Level: First
Heating
- Baseboard, Oil, Propane
Cooling
- None
Appliances
- Included: Dishwasher, Dryer, Freezer, Microwave, Refrigerator, Gas Water Heater
Features
- Ceiling Fan(s), Eat-in Kitchen, Entrance Foyer, Formal Dining, First Floor Bedroom, First Floor Full Bath
- Flooring: Hardwood
- Windows: Drapes, ENERGY STAR Qualified Windows, Screens
- Basement: Full,Unfinished,Walk-Out Access
- Attic: Full,Pull Stairs
Interior area
- Total structure area: 2,240
- Total interior livable area: 2,240 sqft
Property
Parking
- Parking features: Driveway
- Has uncovered spaces: Yes
Features
- Patio & porch: Deck, Patio
- Exterior features: Mailbox
- Fencing: Fenced
- Has view: Yes
- View description: Lake, Mountain(s)
- Has water view: Yes
- Water view: Lake
- Waterfront features: Lake Privileges
Lot
- Size: 5.75 Acres
- Features: Restrictions, Stone/Brick Wall, Split Possible, Views, Wooded
- Residential vegetation: Partially Wooded
Details
- Parcel number: 368900200001001007
- Other equipment: Dehumidifier, Intercom
Construction
Type & style
- Home type: SingleFamily
- Property subtype: Single Family Residence, Residential
Materials
- Cedar, Clapboard, Fiberglass Insulation
Condition
- Year built: 1892
Utilities & green energy
- Sewer: Septic Tank
- Utilities for property: Trash Collection Private
Community & neighborhood
Security
- Security features: Security System
Location
- Region: Parksville
Other
Other facts
- Listing agreement: Exclusive Right To Sell
Price history
| Date | Event | Price |
|---|---|---|
| 8/30/2024 | Sold | $580,000+5.8%$259/sqft |
Source: | ||
| 7/26/2024 | Pending sale | $548,000$245/sqft |
Source: | ||
| 6/27/2024 | Listed for sale | $548,000$245/sqft |
Source: | ||
Public tax history
| Year | Property taxes | Tax assessment |
|---|---|---|
| 2024 | -- | $85,300 |
| 2023 | -- | $85,300 |
| 2022 | -- | $85,300 |
Find assessor info on the county website
Neighborhood: 12768
Nearby schools
GreatSchools rating
- 3/10Liberty Middle SchoolGrades: 5-8Distance: 5.1 mi
- 3/10Liberty Middle High SchoolGrades: 9-12Distance: 5.1 mi
- 4/10Liberty Elementary SchoolGrades: PK-4Distance: 5.3 mi
Schools provided by the listing agent
- Elementary: Liberty Elementary School
- Middle: Liberty Avenue Middle School
- High: LIBERTY HIGH SCHOOL (grades 9-12)
Source: OneKey® MLS. This data may not be complete. We recommend contacting the local school district to confirm school assignments for this home.
