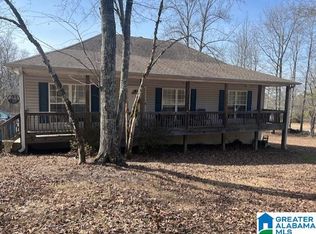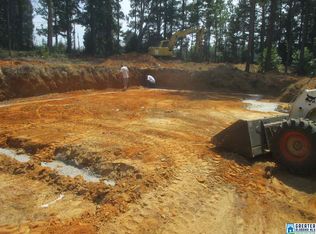This home is completely updated to perfection! NEW EVERYTHING!!! This 3BR/2.5BTH has beautiful marble countertops, new flooring, sheetrock, paint, ROOF and HVAC sits on +-.80 acres. Beautiful master bedroom and master bath, Great closet space. The home has a wrap around front porch that overlooks the convenient circular driveway and front lawn. Two-Car garage with plenty of storage space. Back deck that lets your enjoy the beauty and large flat back yard. And to top it off… Hayden School district! This home is a MUST see. AND only 6 minutes from I-65 exit 282. Schedule your showing today!
This property is off market, which means it's not currently listed for sale or rent on Zillow. This may be different from what's available on other websites or public sources.

