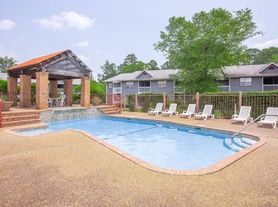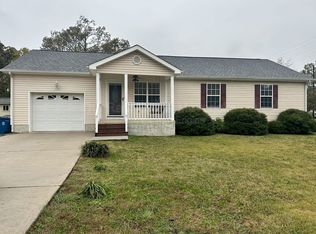Modern 3 bedroom duplex at 65 Morning Mist Drive in Rossville, GA!
This modern duplex at 65 Morning Mist Drive in Rossville, GA offers 3 bedrooms and 2 full bathrooms in a fresh, 1,800 sq ft floor plan built in 2023.
From the entry, a hallway leads you to the first bedroom, full bathroom, and a laundry room with washer/dryer hookups. The foyer flows into an open-concept kitchen and living space, where the kitchen is equipped with sleek white cabinets, stainless steel appliances, and an eat-up bar.
The living room features a decorative fireplace and access to a fenced backyard and patio. The primary suite opens off the living area and includes an ensuite bathroom with a walk-in shower and a generous walk-in closet.
Upstairs, a bonus room makes a great home office or extra storage, and you'll also find the third bedroom with a unique layout. Parking is easy with a garage plus driveway.
You'll enjoy the security and ease of a gated community with HOA services included. Local amenities include nearby restaurants, shopping, and recreational spaces within a short drive. Residents will also appreciate that the home is served by Catoosa County Schools.
Schedule your tour today!
Renting at $1,895/mo. (Security deposit equal to one month's rent)
Resident responsible for all utilities.
Lawn care provided.
Pets considered on a case-by-case basis.$500 refundable pet deposit (+$150 for each additional pet) and $25/mo. pet rent, per pet.
$70 application fee per applicant (non-refundable).
House for rent
$1,895/mo
65 Morning Mist Dr, Rossville, GA 30741
3beds
1,800sqft
Price may not include required fees and charges.
Single family residence
Available now
Cats, dogs OK
Central air
Hookups laundry
Attached garage parking
-- Heating
What's special
Decorative fireplaceFenced backyardHome officeStainless steel appliancesEat-up barWalk-in closetEnsuite bathroom
- 5 days |
- -- |
- -- |
Travel times
Zillow can help you save for your dream home
With a 6% savings match, a first-time homebuyer savings account is designed to help you reach your down payment goals faster.
Offer exclusive to Foyer+; Terms apply. Details on landing page.
Facts & features
Interior
Bedrooms & bathrooms
- Bedrooms: 3
- Bathrooms: 2
- Full bathrooms: 2
Cooling
- Central Air
Appliances
- Included: Dishwasher, Range Oven, Refrigerator, WD Hookup
- Laundry: Hookups
Features
- WD Hookup, Walk In Closet
Interior area
- Total interior livable area: 1,800 sqft
Video & virtual tour
Property
Parking
- Parking features: Attached
- Has attached garage: Yes
- Details: Contact manager
Features
- Patio & porch: Patio
- Exterior features: No Utilities included in rent, Walk In Closet
Details
- Parcel number: 0010h04000
Construction
Type & style
- Home type: SingleFamily
- Property subtype: Single Family Residence
Community & HOA
Location
- Region: Rossville
Financial & listing details
- Lease term: Contact For Details
Price history
| Date | Event | Price |
|---|---|---|
| 10/24/2025 | Listed for rent | $1,895$1/sqft |
Source: Zillow Rentals | ||
| 6/7/2024 | Sold | $280,000-1.8%$156/sqft |
Source: Greater Chattanooga Realtors #1391260 | ||
| 5/9/2024 | Pending sale | $285,000$158/sqft |
Source: Greater Chattanooga Realtors #1391260 | ||
| 5/2/2024 | Listed for sale | $285,000$158/sqft |
Source: Greater Chattanooga Realtors #1391260 | ||

