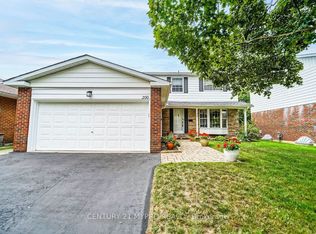A
Tennent. One Bedroom Bungalow with one washroom (Studio), Don't Miss it. Excellent School including Elementary School and reputable RH King High School, 24 hrs. Public Transit & Go Station. Shopping, Restaurants, Mosque, church and More. Only $ 1000.00 + 15%utilities. Parking Included.
House for rent
C$1,000/mo
65 Montvale Dr, Toronto, ON M1M 3E5
1beds
Price may not include required fees and charges.
Singlefamily
Available now
-- Pets
Central air
In area laundry
5 Parking spaces parking
Natural gas, forced air
What's special
- 17 days
- on Zillow |
- -- |
- -- |
Travel times
Looking to buy when your lease ends?
See how you can grow your down payment with up to a 6% match & 4.15% APY.
Facts & features
Interior
Bedrooms & bathrooms
- Bedrooms: 1
- Bathrooms: 1
- Full bathrooms: 1
Heating
- Natural Gas, Forced Air
Cooling
- Central Air
Appliances
- Laundry: In Area
Features
- Contact manager
- Has basement: Yes
Property
Parking
- Total spaces: 5
- Details: Contact manager
Features
- Exterior features: Contact manager
Details
- Parcel number: 064220049
Construction
Type & style
- Home type: SingleFamily
- Architectural style: Bungalow
- Property subtype: SingleFamily
Materials
- Roof: Shake Shingle
Community & HOA
Location
- Region: Toronto
Financial & listing details
- Lease term: Contact For Details
Price history
Price history is unavailable.
![[object Object]](https://photos.zillowstatic.com/fp/141973696598dbb51980fe2f41ca7091-p_i.jpg)
