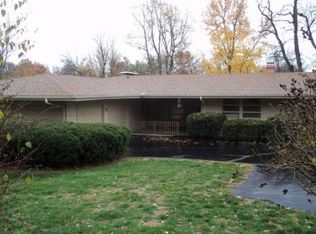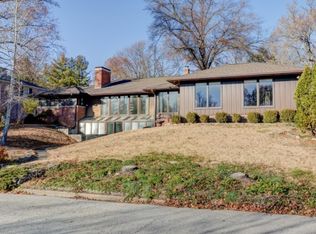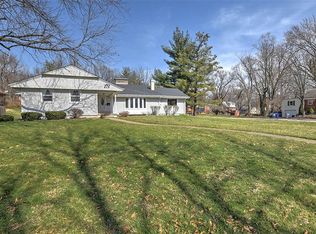CLASSIC home in Montgomery Place with beautiful half terraced back yard (extends all the way to W Forest).Lots of updates : new kitchen, windows, roof, furnace, and air2007. New 6 panel wood doors and trim, new carpet, hardwood, and ceramic, central vac, alarm system,and sprinkler system. New 20 x 16 covered back deck. Partial vinyl fenced yard.A DREAM GARAGE 40 x 36 with heated floors and air conditioned. Garage has a half bath and floor drains. Large work shop with lots of cabinets , sink and counters. Unbelievable Find!!!!You have to see to believe.Sellers reserve flag pole and bench in front yard.Possession at closing. Please make earnest money check to Macon County Title
This property is off market, which means it's not currently listed for sale or rent on Zillow. This may be different from what's available on other websites or public sources.


