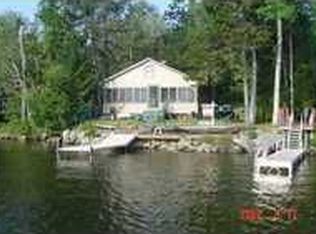Closed
$274,000
65 Mildred Avenue, Bangor, ME 04401
3beds
1,232sqft
Single Family Residence
Built in 1954
7,405.2 Square Feet Lot
$279,900 Zestimate®
$222/sqft
$1,724 Estimated rent
Home value
$279,900
$165,000 - $476,000
$1,724/mo
Zestimate® history
Loading...
Owner options
Explore your selling options
What's special
Well-cared-for ranch offering a functional layout, great living space, and a convenient Bangor location close to schools, shopping, and downtown. Set on a nicely landscaped lot, the home features a wide front walkway and a large backyard deck—ideal for everyday use and outdoor gatherings.
Inside, the spacious living room includes a wood-burning fireplace, and the oversized dining room provides plenty of room to host or relax in front of the fire. Stunning hardwood floors run throughout the main living areas. The kitchen features stainless steel appliances, a gas range, and tile countertops.
Single-floor living offers comfort and ease, with three bedrooms and a full bath all on the main level. The expansive basement adds storage, workspace, or future potential to finish as needed. Past improvements include vinyl windows, siding, roofing, a full electrical update, and a perimeter drain system installed in the basement.
The one car attached garage provides convenient direct entry into the home and the shed offers additional storage. This home blends charming features with classic charm in a location that makes daily life easy.
Zillow last checked: 8 hours ago
Listing updated: May 30, 2025 at 11:49am
Listed by:
Quinn Agency
Bought with:
Realty of Maine
Source: Maine Listings,MLS#: 1620231
Facts & features
Interior
Bedrooms & bathrooms
- Bedrooms: 3
- Bathrooms: 1
- Full bathrooms: 1
Primary bedroom
- Level: First
Bedroom 1
- Level: First
Bedroom 2
- Level: First
Dining room
- Level: First
Kitchen
- Level: First
Living room
- Level: First
Heating
- Baseboard, Heat Pump, Hot Water, Wood Stove
Cooling
- Has cooling: Yes
Appliances
- Included: Dishwasher, Dryer, Gas Range, Refrigerator, Washer
Features
- 1st Floor Bedroom, Storage
- Flooring: Wood
- Basement: Interior Entry,Full,Unfinished
- Number of fireplaces: 1
Interior area
- Total structure area: 1,232
- Total interior livable area: 1,232 sqft
- Finished area above ground: 1,232
- Finished area below ground: 0
Property
Parking
- Total spaces: 1
- Parking features: Paved, 1 - 4 Spaces, On Site, Off Street, Garage Door Opener, Detached
- Attached garage spaces: 1
Features
- Patio & porch: Deck
Lot
- Size: 7,405 sqft
- Features: Near Shopping, Near Turnpike/Interstate, Neighborhood, Level, Open Lot
Details
- Additional structures: Shed(s)
- Parcel number: BANGM002L056
- Zoning: URD-1
Construction
Type & style
- Home type: SingleFamily
- Architectural style: Ranch
- Property subtype: Single Family Residence
Materials
- Wood Frame, Vinyl Siding
- Roof: Shingle
Condition
- Year built: 1954
Utilities & green energy
- Electric: Circuit Breakers
- Sewer: Public Sewer
- Water: Public
Community & neighborhood
Location
- Region: Bangor
Other
Other facts
- Road surface type: Paved
Price history
| Date | Event | Price |
|---|---|---|
| 5/30/2025 | Sold | $274,000$222/sqft |
Source: | ||
| 4/26/2025 | Pending sale | $274,000$222/sqft |
Source: | ||
| 4/25/2025 | Listed for sale | $274,000+61.3%$222/sqft |
Source: | ||
| 11/8/2014 | Listing removed | $169,900$138/sqft |
Source: Realty of Maine #1133678 | ||
| 5/10/2014 | Listed for sale | $169,900$138/sqft |
Source: Realty of Maine #1133678 | ||
Public tax history
| Year | Property taxes | Tax assessment |
|---|---|---|
| 2024 | $3,077 | $160,700 |
| 2023 | $3,077 +3.3% | $160,700 +10.1% |
| 2022 | $2,978 +4.5% | $146,000 +14.2% |
Find assessor info on the county website
Neighborhood: 04401
Nearby schools
GreatSchools rating
- NAFourteenth Street SchoolGrades: PK-3Distance: 0.8 mi
- 6/10James F. Doughty SchoolGrades: 6-8Distance: 1 mi
- 6/10Bangor High SchoolGrades: 9-12Distance: 2.7 mi

Get pre-qualified for a loan
At Zillow Home Loans, we can pre-qualify you in as little as 5 minutes with no impact to your credit score.An equal housing lender. NMLS #10287.
