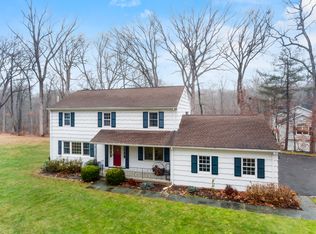Meticulously maintained and updated, this stately center hall colonial sits on a park-like level acre on a sought after North Stamford cul de sac. When you walk into this impressive home, you are welcomed by a large foyer with custom molding & in-layed hardwood floors.The main level is an entertainer's paradise with large living room, open to the den (with surround sound system) and wet bar..perfect for an evening cocktail. Formal suppers can be enjoyed in the dining room. Casual gatherings happen in the stunning new chef's kitchen, with custom cabinetry and stainless steel appliances, that opens to the family room with vaulted ceilings, skylights and a stone fireplace with a wood burning stove. This open area is the heart of the home. Off the kitchen is a laundry/mud room off the garage for easy access. The powder room completes this level. Sliding glass doors open to an expansive deck with stone grilling area overlooking the manicured property. A large shed/barn (with electricity) can be used for storage or converted to an outdoor entertaining area. Custom moldings lead you upstairs to a master suite with a large walk-in closet and bath with a temperature controlled steam shower. Three generous bedrooms and 2 full baths complete this floor. The lower level playroom can be relegated to the kids, used as a gym or quiet office space. The surround sound system here makes it a great media room. Multiple storage rooms hide behind the playroom walls. Live here! Live well!
This property is off market, which means it's not currently listed for sale or rent on Zillow. This may be different from what's available on other websites or public sources.
