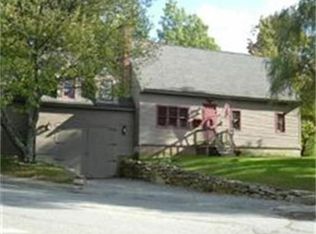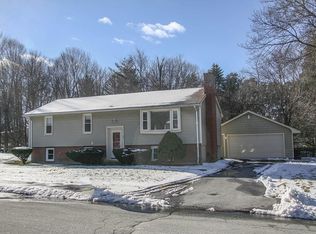Sold for $645,000
$645,000
65 Meadow Brook Rd, Marlborough, MA 01752
4beds
1,926sqft
Single Family Residence
Built in 1964
0.63 Acres Lot
$645,100 Zestimate®
$335/sqft
$3,977 Estimated rent
Home value
$645,100
$593,000 - $697,000
$3,977/mo
Zestimate® history
Loading...
Owner options
Explore your selling options
What's special
Offer Accepted! Move right into this classic cape at the end of a picturesque New England neighborhood. First floor offers Knotty Pine kitchen with Quartz countertops, stainless steel appliances, and adjoining dining area. Kitchen opens to a generously sized back deck overlooking private, sunny backyard with garden and rock wall. Gracious living room is sun-filled with large picture window. First floor also features two bedrooms and a full bathroom with tub and shower combo. Hardwood floors throughout most of first floor. Upstairs are 2 spacious freshly painted bedrooms with new carpet and a full bath with shower/tub. Custom built in shelving in one bedroom. Finished basement with LVP flooring and new recessed lighting perfect for extra living room, playroom, or office. Yard is full of beautiful shrubbery and home is located in one of Marlborough's finest neighborhoods. Less than 0.5 miles to Memorial Beach and walking distance to parks & school. Upgrades throughout - a must see!
Zillow last checked: 8 hours ago
Listing updated: June 06, 2025 at 02:02pm
Listed by:
Jeannine Coburn 508-808-4120,
REMAX Executive Realty 508-435-6700
Bought with:
Lynn Murray
HUUS One Realty
Source: MLS PIN,MLS#: 73368218
Facts & features
Interior
Bedrooms & bathrooms
- Bedrooms: 4
- Bathrooms: 2
- Full bathrooms: 2
- Main level bathrooms: 1
- Main level bedrooms: 2
Primary bedroom
- Features: Closet, Flooring - Wall to Wall Carpet, Recessed Lighting
- Level: Second
Bedroom 2
- Features: Walk-In Closet(s), Closet/Cabinets - Custom Built, Flooring - Wall to Wall Carpet, Recessed Lighting
- Level: Second
Bedroom 3
- Features: Ceiling Fan(s), Closet, Flooring - Hardwood, Lighting - Overhead
- Level: Main,First
Bedroom 4
- Features: Ceiling Fan(s), Closet, Flooring - Hardwood, Lighting - Overhead
- Level: Main,First
Bathroom 1
- Features: Bathroom - Full, Bathroom - Tiled With Tub & Shower, Flooring - Laminate, Lighting - Sconce
- Level: Main,First
Bathroom 2
- Features: Bathroom - Full, Bathroom - Tiled With Tub & Shower, Flooring - Stone/Ceramic Tile, Countertops - Stone/Granite/Solid, Lighting - Overhead
- Level: Second
Dining room
- Features: Ceiling Fan(s), Flooring - Hardwood, Lighting - Overhead
- Level: Main,First
Kitchen
- Features: Flooring - Vinyl, Balcony / Deck, Countertops - Stone/Granite/Solid, Countertops - Upgraded, Country Kitchen, Exterior Access, Stainless Steel Appliances, Lighting - Overhead
- Level: Main,First
Living room
- Features: Flooring - Hardwood, Window(s) - Picture, Lighting - Overhead
- Level: Main,First
Heating
- Forced Air, Electric Baseboard, Oil
Cooling
- Central Air, Window Unit(s)
Appliances
- Included: Water Heater, Oven, Dishwasher, Range, Refrigerator
- Laundry: Electric Dryer Hookup, Washer Hookup
Features
- Recessed Lighting, Play Room
- Flooring: Wood, Tile, Carpet, Wood Laminate, Flooring - Engineered Hardwood
- Doors: Storm Door(s)
- Windows: Screens
- Basement: Full,Partially Finished,Concrete
- Has fireplace: No
Interior area
- Total structure area: 1,926
- Total interior livable area: 1,926 sqft
- Finished area above ground: 1,542
- Finished area below ground: 384
Property
Parking
- Total spaces: 6
- Parking features: Paved Drive, Paved
- Uncovered spaces: 6
Accessibility
- Accessibility features: No
Features
- Patio & porch: Deck, Deck - Wood
- Exterior features: Deck, Deck - Wood, Rain Gutters, Screens, Stone Wall
- Waterfront features: Beach Access, Lake/Pond, Walk to, 3/10 to 1/2 Mile To Beach, Beach Ownership(Public)
Lot
- Size: 0.63 Acres
- Features: Corner Lot, Wooded, Level
Details
- Parcel number: M:019 B:295 L:000,608535
- Zoning: RES
Construction
Type & style
- Home type: SingleFamily
- Architectural style: Cape
- Property subtype: Single Family Residence
Materials
- Frame
- Foundation: Concrete Perimeter
- Roof: Shingle
Condition
- Year built: 1964
Utilities & green energy
- Electric: 200+ Amp Service
- Sewer: Public Sewer
- Water: Public
- Utilities for property: for Electric Dryer, Washer Hookup
Community & neighborhood
Community
- Community features: Park, Public School
Location
- Region: Marlborough
Other
Other facts
- Road surface type: Paved
Price history
| Date | Event | Price |
|---|---|---|
| 6/6/2025 | Sold | $645,000+2.4%$335/sqft |
Source: MLS PIN #73368218 Report a problem | ||
| 5/1/2025 | Listed for sale | $630,000+14.5%$327/sqft |
Source: MLS PIN #73368218 Report a problem | ||
| 10/17/2022 | Sold | $550,000$286/sqft |
Source: MLS PIN #73034649 Report a problem | ||
| 9/19/2022 | Pending sale | $550,000$286/sqft |
Source: Owner Report a problem | ||
| 9/9/2022 | Listed for sale | $550,000+63.1%$286/sqft |
Source: MLS PIN #73034649 Report a problem | ||
Public tax history
| Year | Property taxes | Tax assessment |
|---|---|---|
| 2025 | $5,013 +1.9% | $508,400 +5.8% |
| 2024 | $4,920 -6.1% | $480,500 +5.8% |
| 2023 | $5,240 +4.6% | $454,100 +18.9% |
Find assessor info on the county website
Neighborhood: Kings View/ Miles Standish
Nearby schools
GreatSchools rating
- 5/10Charles Jaworek SchoolGrades: K-5Distance: 0.2 mi
- 5/101 Lt Charles W. Whitcomb SchoolGrades: 6-8Distance: 1.2 mi
- 4/10Marlborough High SchoolGrades: 9-12Distance: 0.9 mi
Get a cash offer in 3 minutes
Find out how much your home could sell for in as little as 3 minutes with a no-obligation cash offer.
Estimated market value$645,100
Get a cash offer in 3 minutes
Find out how much your home could sell for in as little as 3 minutes with a no-obligation cash offer.
Estimated market value
$645,100

