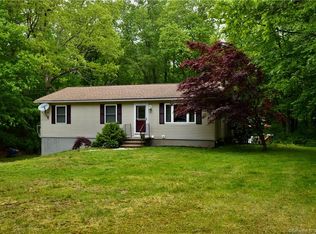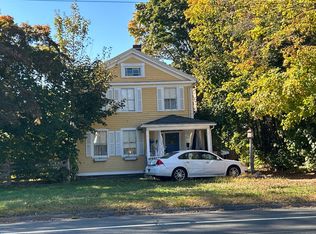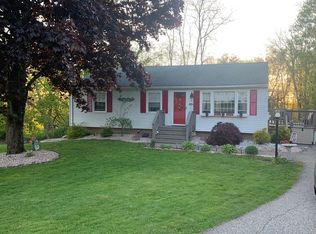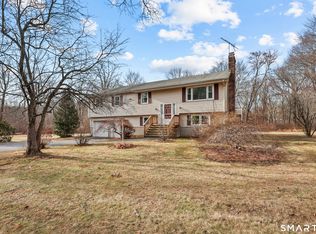**Highest and best by Sunday 11/23/25** Welcome to 65 McDonald where a little TLC can bring this hidden gem back to life! This is a short sale attempt. Sale subject to mortgagee approval.
Under contract
$275,000
65 McDonald Road, Colchester, CT 06415
4beds
1,974sqft
Est.:
Single Family Residence
Built in 1970
0.74 Acres Lot
$-- Zestimate®
$139/sqft
$-- HOA
What's special
- 44 days |
- 83 |
- 0 |
Zillow last checked: 8 hours ago
Listing updated: November 28, 2025 at 09:49am
Listed by:
Edward Santana (978)943-3087,
Realty Negotiations LLC 978-406-5134
Source: Smart MLS,MLS#: 24140596
Facts & features
Interior
Bedrooms & bathrooms
- Bedrooms: 4
- Bathrooms: 2
- Full bathrooms: 2
Primary bedroom
- Level: Main
Bedroom
- Level: Main
Bedroom
- Level: Upper
Bedroom
- Level: Upper
Dining room
- Level: Main
Living room
- Level: Main
Heating
- Hot Water, Oil
Cooling
- Window Unit(s)
Appliances
- Included: Electric Range, Range Hood, Refrigerator, Dishwasher, Water Heater
Features
- Basement: Full
- Attic: None
- Number of fireplaces: 1
Interior area
- Total structure area: 1,974
- Total interior livable area: 1,974 sqft
- Finished area above ground: 1,974
Property
Parking
- Total spaces: 4
- Parking features: Attached, Paved, Driveway, Private
- Attached garage spaces: 1
- Has uncovered spaces: Yes
Lot
- Size: 0.74 Acres
- Features: Few Trees, Level
Details
- Parcel number: 2334624
- Zoning: RU
- Special conditions: Potential Short Sale
Construction
Type & style
- Home type: SingleFamily
- Architectural style: Cape Cod
- Property subtype: Single Family Residence
Materials
- Vinyl Siding
- Foundation: Concrete Perimeter
- Roof: Asphalt
Condition
- New construction: No
- Year built: 1970
Utilities & green energy
- Sewer: Septic Tank
- Water: Well
Community & HOA
HOA
- Has HOA: No
Location
- Region: Colchester
Financial & listing details
- Price per square foot: $139/sqft
- Tax assessed value: $181,700
- Annual tax amount: $5,436
- Date on market: 11/17/2025
Estimated market value
Not available
Estimated sales range
Not available
$3,199/mo
Price history
Price history
| Date | Event | Price |
|---|---|---|
| 11/28/2025 | Pending sale | $275,000$139/sqft |
Source: | ||
| 11/17/2025 | Listed for sale | $275,000-21.4%$139/sqft |
Source: | ||
| 11/17/2025 | Listing removed | $349,900$177/sqft |
Source: | ||
| 9/25/2025 | Listed for sale | $349,900-7.7%$177/sqft |
Source: | ||
| 7/2/2025 | Listing removed | $379,000$192/sqft |
Source: | ||
Public tax history
Public tax history
| Year | Property taxes | Tax assessment |
|---|---|---|
| 2025 | $5,436 +4.4% | $181,700 |
| 2024 | $5,209 +5.3% | $181,700 |
| 2023 | $4,946 +0.5% | $181,700 |
Find assessor info on the county website
BuyAbility℠ payment
Est. payment
$1,806/mo
Principal & interest
$1330
Property taxes
$380
Home insurance
$96
Climate risks
Neighborhood: 06415
Nearby schools
GreatSchools rating
- 7/10Jack Jackter Intermediate SchoolGrades: 3-5Distance: 1.4 mi
- 7/10William J. Johnston Middle SchoolGrades: 6-8Distance: 1.5 mi
- 9/10Bacon AcademyGrades: 9-12Distance: 1.2 mi
- Loading




