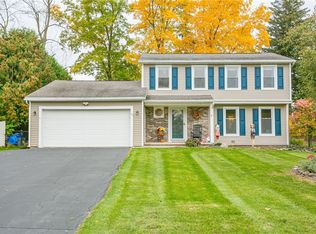You've been waiting all summer for this 3 BR, 1 ½ bath Tudor and stone colonial, nestled at the end of a dead end street, lined by woods and professional landscaping! This home offers neighborhood conveniences with a country side feel. The tranquil setting has a private backyard with a fabulous, extra-large stone patio, perfect for entertaining. Inside you'll find a large 2 story family room with a floor to ceiling stone wood burning fireplace, an eat in kitchen and separate dining room (or office) Windows in 2014, garage door 2015 Upstairs you'll find 3 bedrooms and a full bath with direct access to master and hall. Experience your little "peace" of Greece, watch sunsets from your 2nd story balcony off your master bedroom. Call today to view this unique home!
This property is off market, which means it's not currently listed for sale or rent on Zillow. This may be different from what's available on other websites or public sources.
