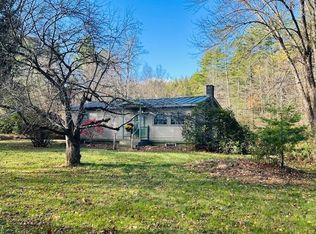Closed
Listed by:
Erica Reynolds,
Southern Vermont Realty Group 802-464-2585
Bought with: Four Seasons Sotheby's Int'l Realty
$610,000
65 Mather Road, Brattleboro, VT 05301
3beds
2,496sqft
Single Family Residence
Built in 1982
13.7 Acres Lot
$642,900 Zestimate®
$244/sqft
$2,823 Estimated rent
Home value
$642,900
$572,000 - $739,000
$2,823/mo
Zestimate® history
Loading...
Owner options
Explore your selling options
What's special
Rare chance to own a stunning 13+ acre estate, mainly open pasture, featuring a newly hand built 4-stall barn strategically positioned from key amenities: grocery stores, downtown Brattleboro, and ski resorts. Ascend the driveway to experience the tranquility of this private sanctuary, offering breathtaking views of Wantastiquet mountain. The property boasts a spacious 2-bay attached garage, leading to a convenient first level with versatile spaces for a mudroom, home gym, storage, laundry, pantry, and a state-of-the-art Buderus energy-efficient heating system. The main level reveals an open-concept, modernized kitchen with granite countertops, a butcher block island, and an elegant gray stone feature wall. Flow seamlessly into the inviting living room with a wood stove and a well-appointed dining room. Three bedrooms, including a primary suite with an en suite bathroom, grace this level. The full bathroom has recently undergone a stylish update. The top level offers additional finished space, perfect for an office, playroom, or extra sleeping quarters. Outdoor amenities feature a sunlit deck for Vermont's serene evenings, a hot tub, and a fire pit with panoramic mountain views. The property includes a new barn with fencing, power, and water connections. A detached garage/workshop with power and a full basement enhances the property's utility. Numerous outbuildings, fruit trees, raised bed fenced gardens, and an invisible fence for pets contribute to this unmissable property.
Zillow last checked: 8 hours ago
Listing updated: May 31, 2024 at 09:48am
Listed by:
Erica Reynolds,
Southern Vermont Realty Group 802-464-2585
Bought with:
Moira Spivey
Four Seasons Sotheby's Int'l Realty
Source: PrimeMLS,MLS#: 4987925
Facts & features
Interior
Bedrooms & bathrooms
- Bedrooms: 3
- Bathrooms: 2
- Full bathrooms: 1
- 1/2 bathrooms: 1
Heating
- Oil, Wood, Baseboard, Wood Stove
Cooling
- None
Appliances
- Laundry: In Basement
Features
- Dining Area, Kitchen Island, Kitchen/Dining, Living/Dining, Primary BR w/ BA, Natural Light, Indoor Storage
- Flooring: Bamboo, Carpet, Concrete, Tile
- Basement: Finished,Full,Interior Stairs,Interior Access,Exterior Entry,Interior Entry
Interior area
- Total structure area: 2,496
- Total interior livable area: 2,496 sqft
- Finished area above ground: 1,248
- Finished area below ground: 1,248
Property
Parking
- Total spaces: 2
- Parking features: Shared Driveway, Gravel, Garage
- Garage spaces: 2
Features
- Levels: 3
- Stories: 3
- Exterior features: Deck, Garden
- Fencing: Invisible Pet Fence
- Has view: Yes
- View description: Mountain(s)
Lot
- Size: 13.70 Acres
- Features: Country Setting, Horse/Animal Farm, Field/Pasture, Landscaped, Open Lot, Views
Details
- Additional structures: Barn(s), Outbuilding
- Parcel number: 8102513696
- Zoning description: residential
Construction
Type & style
- Home type: SingleFamily
- Architectural style: Cape
- Property subtype: Single Family Residence
Materials
- Clapboard Exterior
- Foundation: Concrete, Poured Concrete
- Roof: Asphalt Shingle
Condition
- New construction: No
- Year built: 1982
Utilities & green energy
- Electric: 200+ Amp Service
- Sewer: 1000 Gallon, Concrete, On-Site Septic Exists, Septic Tank
- Utilities for property: Satellite
Community & neighborhood
Location
- Region: Brattleboro
Other
Other facts
- Road surface type: Paved
Price history
| Date | Event | Price |
|---|---|---|
| 5/31/2024 | Sold | $610,000-12.7%$244/sqft |
Source: | ||
| 4/29/2024 | Contingent | $699,000$280/sqft |
Source: | ||
| 3/14/2024 | Listed for sale | $699,000+50.3%$280/sqft |
Source: | ||
| 8/23/2021 | Sold | $465,000-0.9%$186/sqft |
Source: | ||
| 5/10/2021 | Listed for sale | $469,000+42.1%$188/sqft |
Source: Owner Report a problem | ||
Public tax history
| Year | Property taxes | Tax assessment |
|---|---|---|
| 2024 | -- | $349,330 +10.4% |
| 2023 | -- | $316,350 |
| 2022 | -- | $316,350 |
Find assessor info on the county website
Neighborhood: 05301
Nearby schools
GreatSchools rating
- 5/10Academy SchoolGrades: PK-6Distance: 0.8 mi
- 6/10Brattleboro Area Middle SchoolGrades: 7-8Distance: 2.8 mi
- NAWindham Regional Career CenterGrades: 9-12Distance: 2.8 mi
Get pre-qualified for a loan
At Zillow Home Loans, we can pre-qualify you in as little as 5 minutes with no impact to your credit score.An equal housing lender. NMLS #10287.
