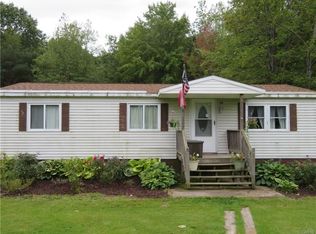Spacious Stick Built Ranch for single floor living with 4 Bedrooms. The Modern Kitchen with Penisula Breakfast Bar, New Stainless Steel Appliances, Oak Cabinets and new countertops and flooring. Two Full bathrooms to make getting ready in the morning a breeze for the whole family. This home recently has been updated and is in move-in condition. Family Room and Livingroom are both 20x20. The garage is 2.5 cars 22x26 with extra height for ceiling storage. Aerobic septic system and continuous hot water supply!
This property is off market, which means it's not currently listed for sale or rent on Zillow. This may be different from what's available on other websites or public sources.
