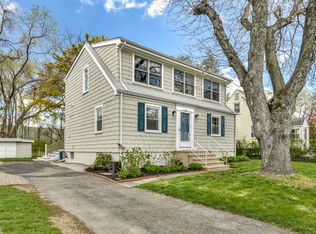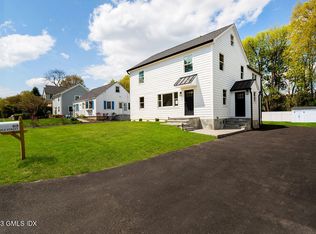Sold for $975,000
$975,000
65 Maple Street, Darien, CT 06820
5beds
2,352sqft
Single Family Residence
Built in 1949
6,098.4 Square Feet Lot
$996,000 Zestimate®
$415/sqft
$6,893 Estimated rent
Home value
$996,000
$896,000 - $1.11M
$6,893/mo
Zestimate® history
Loading...
Owner options
Explore your selling options
What's special
Charming Cape Cod Home in Prime Noroton neighborhood Location! Welcome to this light-filled 4-5 bedroom, 2-bath Cape Cod home, boasting a flowing floor plan with dual front and back staircases. The updated open kitchen/family room shines with marble counters, beadboard wainscoting, and a cozy breakfast bar - perfect for gatherings. The first floor features a spacious guest room with a walk-in closet, while upstairs offers versatile space with an optional fifth bedroom ideal for a nursery, a second home office, or dream walk-in closet for the primary. A full, unfinished basement provides ample storage and additional space for future recreational potential. Nestled on a flat, sunny lot ideal for outdoor play, gardening, or entertaining, this well-cared-for home has been lovingly maintained by its owners for 30 years. Just minutes from the train, shops, restaurants, schools, parks, and both Darien beaches.
Zillow last checked: 8 hours ago
Listing updated: October 14, 2025 at 07:02pm
Listed by:
Eileen Murphy 203-321-6912,
William Pitt Sotheby's Int'l 203-655-8234
Bought with:
Meg Douglas, RES.0759975
Compass Connecticut, LLC
Co-Buyer Agent: Kelly Connell
Compass Connecticut, LLC
Source: Smart MLS,MLS#: 24091325
Facts & features
Interior
Bedrooms & bathrooms
- Bedrooms: 5
- Bathrooms: 2
- Full bathrooms: 2
Primary bedroom
- Features: Wall/Wall Carpet
- Level: Upper
- Area: 204 Square Feet
- Dimensions: 17 x 12
Bedroom
- Features: Wall/Wall Carpet
- Level: Upper
- Area: 240 Square Feet
- Dimensions: 12 x 20
Bedroom
- Features: Wall/Wall Carpet
- Level: Upper
- Area: 136 Square Feet
- Dimensions: 8 x 17
Bedroom
- Features: Wall/Wall Carpet
- Level: Upper
- Area: 280 Square Feet
- Dimensions: 14 x 20
Bedroom
- Features: Ceiling Fan(s), Walk-In Closet(s), Wall/Wall Carpet
- Level: Main
- Area: 154 Square Feet
- Dimensions: 11 x 14
Dining room
- Features: Hardwood Floor
- Level: Main
- Area: 121 Square Feet
- Dimensions: 11 x 11
Family room
- Features: Ceiling Fan(s), Wall/Wall Carpet
- Level: Main
- Area: 84 Square Feet
- Dimensions: 7 x 12
Kitchen
- Features: Eating Space, Kitchen Island, Hardwood Floor
- Level: Main
- Area: 117 Square Feet
- Dimensions: 9 x 13
Living room
- Features: Hardwood Floor
- Level: Main
- Area: 220 Square Feet
- Dimensions: 11 x 20
Heating
- Zoned
Cooling
- Central Air
Appliances
- Included: Oven/Range, Microwave, Refrigerator, Dishwasher, Washer, Dryer, Water Heater
- Laundry: Lower Level
Features
- Basement: Full,Unfinished
- Attic: Access Via Hatch
- Has fireplace: No
Interior area
- Total structure area: 2,352
- Total interior livable area: 2,352 sqft
- Finished area above ground: 2,352
Property
Parking
- Parking features: None
Features
- Waterfront features: Beach Access
Lot
- Size: 6,098 sqft
- Features: Wooded, Level
Details
- Parcel number: 107229
- Zoning: R15
Construction
Type & style
- Home type: SingleFamily
- Architectural style: Cape Cod
- Property subtype: Single Family Residence
Materials
- Shingle Siding
- Foundation: Concrete Perimeter
- Roof: Asphalt
Condition
- New construction: No
- Year built: 1949
Utilities & green energy
- Sewer: Public Sewer
- Water: Public
Community & neighborhood
Community
- Community features: Library, Medical Facilities, Paddle Tennis, Park, Playground, Near Public Transport, Shopping/Mall, Tennis Court(s)
Location
- Region: Darien
- Subdivision: Noroton
Price history
| Date | Event | Price |
|---|---|---|
| 7/22/2025 | Sold | $975,000+2.6%$415/sqft |
Source: | ||
| 5/22/2025 | Pending sale | $950,000$404/sqft |
Source: | ||
| 4/30/2025 | Listed for sale | $950,000+341.9%$404/sqft |
Source: | ||
| 12/29/1994 | Sold | $215,000-13.3%$91/sqft |
Source: Public Record Report a problem | ||
| 5/3/1994 | Sold | $248,000$105/sqft |
Source: Public Record Report a problem | ||
Public tax history
| Year | Property taxes | Tax assessment |
|---|---|---|
| 2025 | $7,694 +5.4% | $497,000 |
| 2024 | $7,301 +8.1% | $497,000 +29.6% |
| 2023 | $6,754 +2.2% | $383,530 |
Find assessor info on the county website
Neighborhood: Norton
Nearby schools
GreatSchools rating
- 10/10Hindley Elementary SchoolGrades: PK-5Distance: 0.7 mi
- 9/10Middlesex Middle SchoolGrades: 6-8Distance: 0.4 mi
- 10/10Darien High SchoolGrades: 9-12Distance: 1.2 mi
Schools provided by the listing agent
- Elementary: Hindley
- Middle: Middlesex
- High: Darien
Source: Smart MLS. This data may not be complete. We recommend contacting the local school district to confirm school assignments for this home.

Get pre-qualified for a loan
At Zillow Home Loans, we can pre-qualify you in as little as 5 minutes with no impact to your credit score.An equal housing lender. NMLS #10287.

