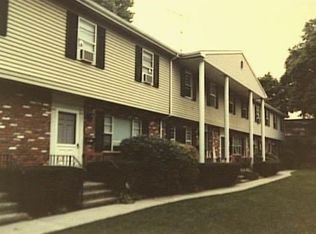Sold for $660,000 on 11/15/23
$660,000
65 Maple Avenue, Stamford, CT 06902
5beds
2,961sqft
Multi Family
Built in 1910
-- sqft lot
$845,400 Zestimate®
$223/sqft
$3,111 Estimated rent
Maximize your home sale
Get more eyes on your listing so you can sell faster and for more.
Home value
$845,400
$795,000 - $905,000
$3,111/mo
Zestimate® history
Loading...
Owner options
Explore your selling options
What's special
Multi Family for sale in the great city of Stamford, convenient location with easy access to the train, shops, restaurants, markets, Cummings park and so much more. The multi-family comprises 2,181 sq ft on two floors plus 780 sq ft +/- of finished space in the basement. The original home was built in 1910, the extension on the back of the property was added in 2001-2002. New siding was also added in 2002, and a new roof in 2012, the windows have also been updated. The property is served by 2 separate electric meters, 2 separate gas meters, city water and city sewer. There are 2 boilers for the baseboard heating, one oil, one natural gas, and 2 hot water heaters, both natural gas. There is off street paved parking for approximately 5 cars. Zoning R-5. Lot size 0.13 acres-5,662 sq ft +/-. 65 Maple Ave is in a great location off East Main St, south of I95 providing an easy commute to New York City, and easy access to I95. Shop-Rite supermarket half a mile. Stamford Train Station 1.2 miles. Chelsea Piers 1 mile. Cummings Park 0.8 mile. Downtown, Bedford street restaurants etc. 1.1 mile. Palace Theatre 1.1 mile. University of Connecticut-Stamford campus 1.1 mile. Distances are approximate. Oil tank is in the basement. One unit is now vacant should a buyer want to move in, but could be rented. Rent is current. Property is sold “as is”, inspections for informational purposes only.
Zillow last checked: 8 hours ago
Listing updated: November 16, 2023 at 12:39pm
Listed by:
Michael Dinshaw 203-227-1895,
Coldwell Banker Realty 203-227-8424
Bought with:
Sofia Varela, RES.0774984
Coldwell Banker Realty
Source: Smart MLS,MLS#: 170568025
Facts & features
Interior
Bedrooms & bathrooms
- Bedrooms: 5
- Bathrooms: 3
- Full bathrooms: 3
Heating
- Baseboard, Hot Water, Zoned, Natural Gas, Oil
Cooling
- None
Appliances
- Included: Gas Water Heater
- Laundry: In Basement
Features
- Windows: Thermopane Windows
- Basement: Partially Finished,Heated,Interior Entry,Hatchway Access,Liveable Space
- Attic: None
- Has fireplace: No
Interior area
- Total structure area: 2,961
- Total interior livable area: 2,961 sqft
- Finished area above ground: 2,181
- Finished area below ground: 780
Property
Parking
- Total spaces: 5
- Parking features: Paved, Off Street, Unassigned, Private
- Has uncovered spaces: Yes
Features
- Exterior features: Garden, Rain Gutters, Lighting
- Waterfront features: Water Community, Beach Access
Lot
- Size: 5,662 sqft
- Features: Level
Details
- Parcel number: 332885
- Zoning: R5
Construction
Type & style
- Home type: MultiFamily
- Architectural style: Other
- Property subtype: Multi Family
Materials
- Vinyl Siding
- Foundation: Block, Stone
- Roof: Asphalt
Condition
- New construction: No
- Year built: 1910
Utilities & green energy
- Sewer: Public Sewer
- Water: Public
Green energy
- Energy efficient items: Windows
Community & neighborhood
Community
- Community features: Basketball Court, Health Club, Library, Medical Facilities, Park, Public Rec Facilities, Near Public Transport, Shopping/Mall
Location
- Region: Stamford
- Subdivision: Cove
Price history
| Date | Event | Price |
|---|---|---|
| 11/15/2023 | Sold | $660,000-5.4%$223/sqft |
Source: | ||
| 10/24/2023 | Pending sale | $698,000$236/sqft |
Source: | ||
| 8/14/2023 | Price change | $698,000-3.7%$236/sqft |
Source: | ||
| 6/28/2023 | Price change | $725,000-3.3%$245/sqft |
Source: | ||
| 6/5/2023 | Price change | $750,000-5.1%$253/sqft |
Source: | ||
Public tax history
| Year | Property taxes | Tax assessment |
|---|---|---|
| 2025 | $10,620 +10.8% | $442,520 +7.8% |
| 2024 | $9,587 -7.4% | $410,390 |
| 2023 | $10,358 +26% | $410,390 +35.7% |
Find assessor info on the county website
Neighborhood: Cove - East Side
Nearby schools
GreatSchools rating
- 4/10Rogers International SchoolGrades: K-8Distance: 0.5 mi
- 2/10Stamford High SchoolGrades: 9-12Distance: 0.7 mi
- 4/10Rippowam Middle SchoolGrades: 6-8Distance: 2.5 mi
Schools provided by the listing agent
- Elementary: Toquam Magnet
- Middle: Rippowam
- High: Stamford
Source: Smart MLS. This data may not be complete. We recommend contacting the local school district to confirm school assignments for this home.

Get pre-qualified for a loan
At Zillow Home Loans, we can pre-qualify you in as little as 5 minutes with no impact to your credit score.An equal housing lender. NMLS #10287.
Sell for more on Zillow
Get a free Zillow Showcase℠ listing and you could sell for .
$845,400
2% more+ $16,908
With Zillow Showcase(estimated)
$862,308