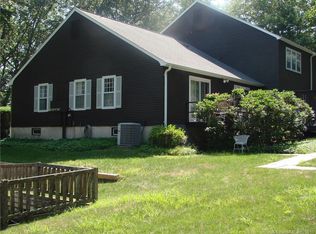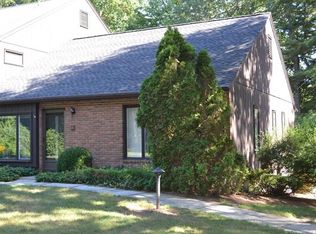Located in desirable Riversedge on the Falls River in Ivoryton Village. Hardwood floors throughout, spacious eat-in kitchen, Living room/dining room with hardwood floors. half bath on first floor, 2 bedrooms and 2 full baths on second floor. Full basement, amazing storage. Garage is steps away making this one of the most desired units. Immediate closing possible. Interior Photos have been virtually staged.
This property is off market, which means it's not currently listed for sale or rent on Zillow. This may be different from what's available on other websites or public sources.

