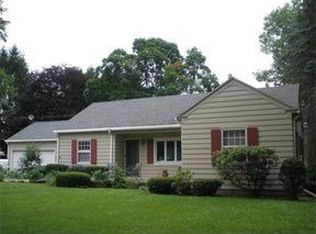HATFIELD CENTER! One of the most quintessentially beautiful New England towns there is; and now this opportunity to live on MAIN ST! Impeccably maintained, with original woodwork, moulding, pocket doors, & hardwood floors protected for years underneath lots of wall to wall carpeting...what lucky buyer will be the one to re-discover them? This 1910 home graces a very pretty lot and has numerous (newer) windows that face south, a wonderful porch, 2 staircases, and myriad decks, patios, from which to entertain. An oversized garage beckons anyone with lots of toys & hobbies...perhaps, finish the loft above for returning 20 somethings or make into a home office? There is a potential for a 1st floor master and there is a full bath and laundry on the first floor as well. The kitchen is a newer addition with stainless steel appliances and gas cooking...yeah! Walk to schools, restaurants, and along the CT River! FIRST SHOWINGS: Sat Aug 8th between 2-5pm, 20 minute increments each party.
This property is off market, which means it's not currently listed for sale or rent on Zillow. This may be different from what's available on other websites or public sources.
