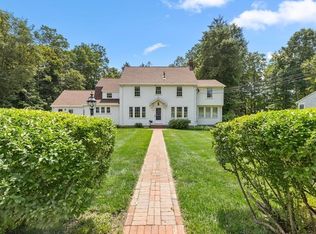Sold for $630,000
$630,000
65 Main St, Framingham, MA 01702
4beds
2,352sqft
Single Family Residence
Built in 1849
0.56 Acres Lot
$729,300 Zestimate®
$268/sqft
$4,261 Estimated rent
Home value
$729,300
$693,000 - $766,000
$4,261/mo
Zestimate® history
Loading...
Owner options
Explore your selling options
What's special
Beautifully updated 1800's antique colonial in the heart of Framingham. First floor boasts wide pine and hardwood floors, front to back living room with wood fireplace, formal dining room, spacious kitchen with island, granite counters and pendant lights. Cozy family room looks out onto expansive back yard with pool and large deck. The sunlit second floor offers 4 bedrooms, updated bath with radiant heat. The backyard includes a pool, large deck, stone fire pit, secluded area for garden and fully fenced yard for optimum privacy. The surprise of the property is the Carriage House that includes a 1 car garage, large workshop and 500 sq. ft. heated finished space above the garage. Perfect for artist studio, hobbyist, office, gym, you name it! Location is convenient to Mass Pike, commuter rail and every amenity on Rt. 9 in Framingham/Natick.
Zillow last checked: 8 hours ago
Listing updated: August 30, 2023 at 05:05pm
Listed by:
Diana Lannon 978-580-1472,
Advisors Living - Sudbury 978-443-3519
Bought with:
Stacie Logan
J. Borstell Real Estate, Inc.
Source: MLS PIN,MLS#: 73124810
Facts & features
Interior
Bedrooms & bathrooms
- Bedrooms: 4
- Bathrooms: 2
- Full bathrooms: 2
Primary bedroom
- Features: Flooring - Wall to Wall Carpet
- Level: Second
- Area: 132
- Dimensions: 11 x 12
Bedroom 2
- Features: Flooring - Wall to Wall Carpet
- Level: Second
- Area: 132
- Dimensions: 11 x 12
Bedroom 3
- Features: Flooring - Wall to Wall Carpet
- Level: Second
- Area: 120
- Dimensions: 10 x 12
Bedroom 4
- Features: Flooring - Wall to Wall Carpet
- Level: Second
- Area: 120
- Dimensions: 10 x 12
Primary bathroom
- Features: No
Dining room
- Features: Flooring - Hardwood
- Level: First
- Area: 108
- Dimensions: 12 x 9
Family room
- Features: Flooring - Wall to Wall Carpet
- Level: First
- Area: 228
- Dimensions: 19 x 12
Kitchen
- Features: Flooring - Hardwood
- Level: First
- Area: 168
- Dimensions: 12 x 14
Living room
- Features: Flooring - Hardwood
- Level: First
- Area: 250
- Dimensions: 10 x 25
Heating
- Heat Pump, Natural Gas
Cooling
- Central Air
Appliances
- Included: Tankless Water Heater, Range, Dishwasher, Microwave, Refrigerator
- Laundry: In Basement
Features
- Bonus Room
- Flooring: Wood, Carpet, Flooring - Wall to Wall Carpet
- Has basement: No
- Number of fireplaces: 1
Interior area
- Total structure area: 2,352
- Total interior livable area: 2,352 sqft
Property
Parking
- Total spaces: 5
- Parking features: Detached
- Garage spaces: 1
- Uncovered spaces: 4
Features
- Patio & porch: Deck - Wood
- Exterior features: Deck - Wood, Pool - Inground, Fenced Yard, Garden
- Has private pool: Yes
- Pool features: In Ground
- Fencing: Fenced
Lot
- Size: 0.56 Acres
- Features: Level
Details
- Parcel number: 494495
- Zoning: RES
Construction
Type & style
- Home type: SingleFamily
- Architectural style: Colonial
- Property subtype: Single Family Residence
Materials
- Frame
- Foundation: Stone
- Roof: Shingle
Condition
- Year built: 1849
Utilities & green energy
- Electric: 200+ Amp Service
- Sewer: Public Sewer
- Water: Public
- Utilities for property: for Gas Range
Community & neighborhood
Location
- Region: Framingham
Price history
| Date | Event | Price |
|---|---|---|
| 8/10/2023 | Sold | $630,000-2.9%$268/sqft |
Source: MLS PIN #73124810 Report a problem | ||
| 7/17/2023 | Contingent | $649,000$276/sqft |
Source: MLS PIN #73124810 Report a problem | ||
| 7/7/2023 | Price change | $649,000-4.4%$276/sqft |
Source: MLS PIN #73124810 Report a problem | ||
| 6/14/2023 | Listed for sale | $679,000+45.1%$289/sqft |
Source: MLS PIN #73124810 Report a problem | ||
| 9/29/2017 | Sold | $468,000+152.2%$199/sqft |
Source: Public Record Report a problem | ||
Public tax history
| Year | Property taxes | Tax assessment |
|---|---|---|
| 2025 | $7,681 -1.2% | $643,300 +3.1% |
| 2024 | $7,775 +3.5% | $624,000 +8.7% |
| 2023 | $7,514 +5.3% | $574,000 +10.5% |
Find assessor info on the county website
Neighborhood: 01702
Nearby schools
GreatSchools rating
- 4/10Miriam F Mccarthy SchoolGrades: K-5Distance: 0.8 mi
- 5/10Fuller Middle SchoolGrades: 6-8Distance: 0.7 mi
- 5/10Framingham High SchoolGrades: 9-12Distance: 2 mi
Schools provided by the listing agent
- Middle: Framingham
- High: Framingham
Source: MLS PIN. This data may not be complete. We recommend contacting the local school district to confirm school assignments for this home.
Get a cash offer in 3 minutes
Find out how much your home could sell for in as little as 3 minutes with a no-obligation cash offer.
Estimated market value$729,300
Get a cash offer in 3 minutes
Find out how much your home could sell for in as little as 3 minutes with a no-obligation cash offer.
Estimated market value
$729,300
