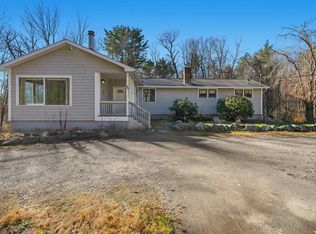Looking for a private setting with potential for horse barn or garage? This beautiful Atkinson home is situated on 4 private acres offering the new owners an opportunity to enjoy a beautiful home and lovely landscaped grounds, an in-ground pool and cabana, elegant retaining walls, patio area, lovely gardens and fire pit. so many wonderful places to gather with family and friends! Once you step into the front foyer you will know THIS, is THE ONE! The open floor plan is perfect for entertaining, The kitchen is light and bright with stainless appliances, granite counters and a breakfast bar open to the great room, so the chef of the house can enjoy guests while preparing meals. The comfortable great room has an attractive high efficiency pellet stove and opens to a charming 3 season porch, perfect for unwinding after a long day. Enjoy time with friends & family in the lovely formal dining room or head to the spacious 24x20 bonus room to watch "The Game"! Upstairs are 3 spacious bedrooms incl. a stunning master suite w/gorgeous bath featuring a custom tile shower, glass enclosure, tile floors, towel warmer and Hansgrohe fixtures. The master suite has a loft, perfect for yoga or gym and there's also a separate office/ study. A short distance to shopping, restaurants and major commuting routes, yet tucked away. New full bath, Freshly painted, Gleaming hardwood floors and more. Put this one on your list to see today!
This property is off market, which means it's not currently listed for sale or rent on Zillow. This may be different from what's available on other websites or public sources.
