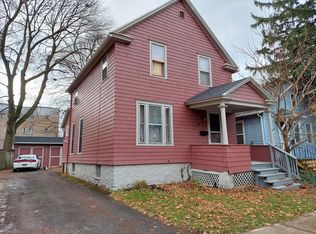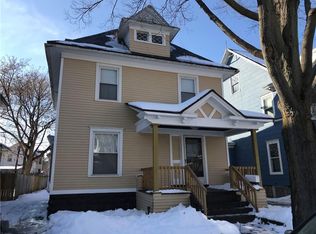Closed
$190,000
65 Luzerne St, Rochester, NY 14620
2beds
1,084sqft
Single Family Residence
Built in 1860
5,501.63 Square Feet Lot
$207,200 Zestimate®
$175/sqft
$1,721 Estimated rent
Maximize your home sale
Get more eyes on your listing so you can sell faster and for more.
Home value
$207,200
$197,000 - $220,000
$1,721/mo
Zestimate® history
Loading...
Owner options
Explore your selling options
What's special
This stunning home in Upper Monroe boasts designer-quality finishes and a prime location near Cobbs Hill Park and Rochester's best shops and restaurants. Fall in love with the spa like luxurious bathroom and the gorgeous kitchen which boosts quartz countertops, soft close cabinetry, and Samsung stainless steel appliances. The fully renovated loft space features Teka white oak hardwood flooring and recessed lighting. This home is truly special. Enjoy the convenience of first floor living Relax and entertain in the expansive fenced-in yard and patio. Don't miss out on the chance to make this extraordinary property yours. Sqft based on Matterport 3D tour additional 300 sqft in finished loft space.
Zillow last checked: 8 hours ago
Listing updated: June 08, 2023 at 09:18am
Listed by:
Joshua Valletta 585-244-4444,
NORCHAR, LLC
Bought with:
Nancy Ramos, 10401369275
Coldwell Banker Custom Realty
Source: NYSAMLSs,MLS#: R1463366 Originating MLS: Rochester
Originating MLS: Rochester
Facts & features
Interior
Bedrooms & bathrooms
- Bedrooms: 2
- Bathrooms: 1
- Full bathrooms: 1
- Main level bathrooms: 1
- Main level bedrooms: 2
Heating
- Gas, Forced Air
Appliances
- Included: Electric Cooktop, Gas Water Heater, Refrigerator
- Laundry: Main Level
Features
- Separate/Formal Dining Room, Eat-in Kitchen, Living/Dining Room, Quartz Counters, Bedroom on Main Level, Loft
- Flooring: Hardwood, Tile, Varies
- Basement: Full
- Has fireplace: No
Interior area
- Total structure area: 1,084
- Total interior livable area: 1,084 sqft
Property
Parking
- Parking features: No Garage
Features
- Levels: One
- Stories: 1
- Patio & porch: Deck
- Exterior features: Blacktop Driveway, Deck, Fully Fenced
- Fencing: Full
Lot
- Size: 5,501 sqft
- Dimensions: 36 x 152
- Features: Near Public Transit
Details
- Additional structures: Shed(s), Storage
- Parcel number: 26140012168000020440000000
- Special conditions: Standard
Construction
Type & style
- Home type: SingleFamily
- Architectural style: Ranch
- Property subtype: Single Family Residence
Materials
- Vinyl Siding
- Foundation: Stone
Condition
- Resale
- Year built: 1860
Utilities & green energy
- Sewer: Connected
- Water: Connected, Public
- Utilities for property: Sewer Connected, Water Connected
Community & neighborhood
Location
- Region: Rochester
- Subdivision: Dr E Bowen Farm
Other
Other facts
- Listing terms: Cash,Conventional,FHA,VA Loan
Price history
| Date | Event | Price |
|---|---|---|
| 5/26/2023 | Sold | $190,000+8.6%$175/sqft |
Source: | ||
| 4/18/2023 | Pending sale | $175,000$161/sqft |
Source: | ||
| 4/11/2023 | Contingent | $175,000$161/sqft |
Source: | ||
| 4/6/2023 | Listed for sale | $175,000+55.6%$161/sqft |
Source: | ||
| 11/2/2022 | Sold | $112,500+12.6%$104/sqft |
Source: | ||
Public tax history
| Year | Property taxes | Tax assessment |
|---|---|---|
| 2024 | -- | $193,200 +157.6% |
| 2023 | -- | $75,000 |
| 2022 | -- | $75,000 |
Find assessor info on the county website
Neighborhood: 14620
Nearby schools
GreatSchools rating
- 2/10School 35 PinnacleGrades: K-6Distance: 0.3 mi
- 3/10School Of The ArtsGrades: 7-12Distance: 1.3 mi
- 1/10James Monroe High SchoolGrades: 9-12Distance: 0.9 mi
Schools provided by the listing agent
- District: Rochester
Source: NYSAMLSs. This data may not be complete. We recommend contacting the local school district to confirm school assignments for this home.

