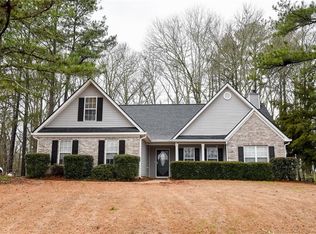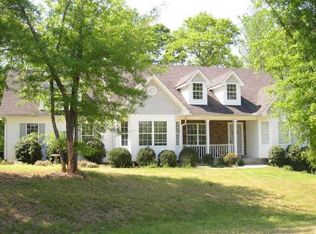JUST LISTED! LARGE 3 bedroom/ 2 bath ranch with a finished bonus room (4th bedroom). This is a one owner home that has been well cared for and has approx: 2400sf with an over-sized lot of 1.36 Acres. Located in Almon Trace, a small subdivision of only 11 homes, all homes have approx 1+ Acre lots providing an abundance of privacy. As you pull up to the home you'll see the curb appeal with the architectural shingles, roof dormers, bay windows, covered front porch and manicured lawn. Additionally the exterior features a huge back deck with HOT TUB, fenced area for dogs and 12x20 storage building with 12x16 lean-to, plus a private backyard that faces a 79 acre farm creating additional privacy for your family. Recent RENOVATIONS include NEW wood floors in living room, kitchen, dining room, foyer and hallway, NEW roof, NEW gutters, NEW hvac, NEW water heater, NEW hot tub, NEW granite counter-tops and NEW sinks in both baths. Additional interior features include a split bedroom floor plan, vaulted and trey ceilings in the kitchen, living room, dining room, master bedroom and master bath, stainless appliances including the fridge, tile back-splash in kitchen and stone fireplace (never been used). Convenient location only 1 mile from I-20 and just 5 miles from the historic Covington square. Also qualifies for ZERO DOWN USDA financing to qualified buyers.
This property is off market, which means it's not currently listed for sale or rent on Zillow. This may be different from what's available on other websites or public sources.

