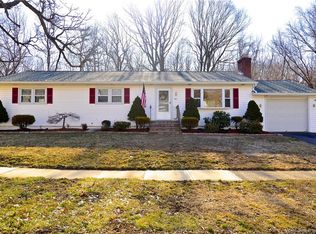Sold for $515,000
$515,000
65 Luanne Road, Stratford, CT 06614
3beds
2,860sqft
Single Family Residence
Built in 1967
0.28 Acres Lot
$599,300 Zestimate®
$180/sqft
$3,340 Estimated rent
Home value
$599,300
$569,000 - $635,000
$3,340/mo
Zestimate® history
Loading...
Owner options
Explore your selling options
What's special
Welcome to this beautifully remodeled ranch-style home located in the serene North End of Stratford, CT. This stunning property boasts a total of 3 bedrooms and 2 full bathrooms, making it an ideal space for comfortable family living. Step inside and be captivated by the inviting open floor plan that seamlessly connects the kitchen, living room, and dining room. The remodeled kitchen is a chef's dream, featuring modern appliances, a large island, sleek quartz countertops, and ample cabinet space, making cooking a pleasure. The primary bedroom offers an ensuite bathroom, Two additional well-appointed bedrooms are perfect for accommodating family members or guests. What sets this home apart is the possibility of an in-law apartment, which includes a large family room, 2 additional bedrooms and another full bathroom. can be utilized as a home office, providing versatility to suit your needs. Noteworthy upgrades include a brand-new roof and windows, ensuring both energy efficiency and peace of mind for years to come. The 2-car garage offers ample storage space. Step outside to discover a charming backyard, perfect for outdoor gatherings, gardening, or simply relaxing in the tranquility of nature. The location couldn't be better, situated in a quiet and sought-after neighborhood in the North End of Stratford. You'll enjoy a peaceful atmosphere while still being in proximity to a variety of amenities, including schools, parks, shopping centers, and restaurants. Don't miss this incredible opportunity to own a completely remodeled ranch-style home with the added possibility of an in-law apartment, new roof, new windows, and a 2-car garage, all in a desirable and peaceful North End location. Schedule a viewing today and make this house your new home!
Zillow last checked: 8 hours ago
Listing updated: September 28, 2023 at 06:03pm
Listed by:
Karim Douich 203-260-1288,
William Pitt Sotheby's Int'l 203-255-9900,
Angie Douich 203-255-9900,
William Pitt Sotheby's Int'l
Bought with:
Kat P. Hendrickson, RES.0781893
Coldwell Banker Realty
Source: Smart MLS,MLS#: 170586298
Facts & features
Interior
Bedrooms & bathrooms
- Bedrooms: 3
- Bathrooms: 3
- Full bathrooms: 3
Primary bedroom
- Features: Full Bath, Hardwood Floor
- Level: Main
Bedroom
- Features: Hardwood Floor
- Level: Main
Bedroom
- Features: Hardwood Floor
- Level: Main
Bedroom
- Level: Lower
Bedroom
- Level: Lower
Bathroom
- Features: Tile Floor
- Level: Main
Bathroom
- Level: Lower
Dining room
- Features: Hardwood Floor
- Level: Main
Family room
- Level: Lower
Kitchen
- Features: Remodeled, Quartz Counters, Kitchen Island, Hardwood Floor
- Level: Main
Living room
- Features: Fireplace, Hardwood Floor
- Level: Main
Heating
- Forced Air, Oil
Cooling
- Central Air
Appliances
- Included: Oven/Range, Range Hood, Refrigerator, Dishwasher, Electric Water Heater
- Laundry: Lower Level
Features
- Basement: Full,Finished,Heated,Cooled,Interior Entry,Walk-Out Access
- Attic: Access Via Hatch
- Number of fireplaces: 1
Interior area
- Total structure area: 2,860
- Total interior livable area: 2,860 sqft
- Finished area above ground: 1,430
- Finished area below ground: 1,430
Property
Parking
- Total spaces: 4
- Parking features: Attached, Private
- Attached garage spaces: 2
- Has uncovered spaces: Yes
Lot
- Size: 0.28 Acres
- Features: Level
Details
- Parcel number: 372891
- Zoning: RS-3
Construction
Type & style
- Home type: SingleFamily
- Architectural style: Ranch
- Property subtype: Single Family Residence
Materials
- Vinyl Siding
- Foundation: Concrete Perimeter
- Roof: Asphalt
Condition
- New construction: No
- Year built: 1967
Utilities & green energy
- Sewer: Public Sewer
- Water: Public
Community & neighborhood
Community
- Community features: Health Club, Medical Facilities, Park, Shopping/Mall
Location
- Region: Stratford
- Subdivision: North End
Price history
| Date | Event | Price |
|---|---|---|
| 9/28/2023 | Sold | $515,000-1.9%$180/sqft |
Source: | ||
| 9/9/2023 | Pending sale | $525,000$184/sqft |
Source: | ||
| 7/22/2023 | Listed for sale | $525,000+55.6%$184/sqft |
Source: | ||
| 4/14/2023 | Sold | $337,500+32.4%$118/sqft |
Source: | ||
| 3/9/2023 | Contingent | $255,000$89/sqft |
Source: | ||
Public tax history
| Year | Property taxes | Tax assessment |
|---|---|---|
| 2025 | $7,274 | $180,950 |
| 2024 | $7,274 | $180,950 |
| 2023 | $7,274 +1.9% | $180,950 |
Find assessor info on the county website
Neighborhood: 06614
Nearby schools
GreatSchools rating
- 6/10Eli Whitney SchoolGrades: K-6Distance: 0.6 mi
- 3/10Harry B. Flood Middle SchoolGrades: 7-8Distance: 1.6 mi
- 8/10Bunnell High SchoolGrades: 9-12Distance: 0.3 mi

Get pre-qualified for a loan
At Zillow Home Loans, we can pre-qualify you in as little as 5 minutes with no impact to your credit score.An equal housing lender. NMLS #10287.
