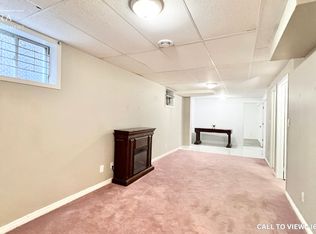Fantastic Neighbourhood To Raise A Family! 2 Minute Walk, Door-To-Door, To The Local Elementary School Plus A Nature Trail At The End Of The Street, Make For Great Walks With The Dog And Kids! This 2 Storey 3 Bed 2 Bath Home Features A Large Main Floor Living/Family Room And A Spacious Eat-In Kitchen For Even More Family Time! The Untouched Basement Has Roughed In Plumbing Awaiting A 3rd Bathroom, Recroom And Extra Bedroom, When You Need To Grow.
This property is off market, which means it's not currently listed for sale or rent on Zillow. This may be different from what's available on other websites or public sources.
