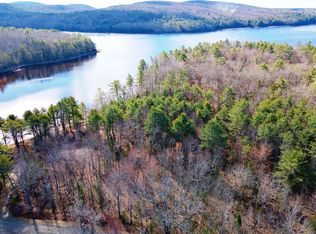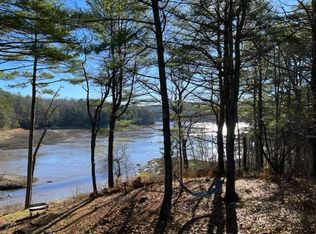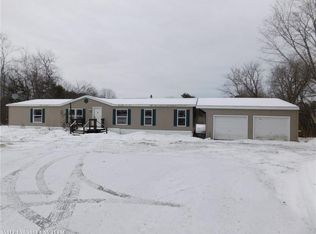Closed
$389,000
65 Lower Oak Point Road, Winterport, ME 04496
1beds
1,262sqft
Single Family Residence
Built in 2007
0.93 Acres Lot
$424,700 Zestimate®
$308/sqft
$1,292 Estimated rent
Home value
$424,700
$399,000 - $450,000
$1,292/mo
Zestimate® history
Loading...
Owner options
Explore your selling options
What's special
Nestled in the charming town of Winterport, Maine, this immaculate waterfront home presents an exceptional investment opportunity or the perfect setting for your primary residence. Offering breathtaking views of the tranquil waters, this unique contemporary dwelling boasts 88 feet of coveted water frontage. The interior is flooded with natural light thanks to multiple sliding glass doors that seamlessly blend the indoors with the scenic outdoors. Step onto the balcony off the primary bedroom or the deck through one of the sliding glass doors to savor the serene mornings and tranquil sunsets. Inside, endless possibilities await with elegant granite counters, stunning hardwood floors, and stainless steel appliances in the modern kitchen. Stay cozy during Maine's winters with a wood-burning fireplace and efficient heat pump. The walkout finished basement opens up even more possibilities, and a 2-car detached garage provides ample storage. Conveniently located close to downtown, shopping, the airport, and all that the greater Bangor area has to offer, this beautiful, well-landscaped lot is a true waterfront gem. Set up your showing today!
Zillow last checked: 8 hours ago
Listing updated: January 15, 2025 at 07:09pm
Listed by:
NextHome Experience
Bought with:
Better Homes & Gardens Real Estate/The Masiello Group
Source: Maine Listings,MLS#: 1571734
Facts & features
Interior
Bedrooms & bathrooms
- Bedrooms: 1
- Bathrooms: 1
- Full bathrooms: 1
Bedroom 1
- Level: First
Family room
- Level: Basement
Kitchen
- Level: First
Living room
- Level: First
Office
- Level: First
Other
- Level: Basement
Heating
- Baseboard, Forced Air, Heat Pump, Zoned
Cooling
- Heat Pump
Appliances
- Included: Dishwasher, Microwave, Electric Range, Refrigerator, Washer
Features
- 1st Floor Primary Bedroom w/Bath, One-Floor Living, Shower, Storage, Walk-In Closet(s)
- Flooring: Carpet, Tile, Wood
- Basement: Interior Entry,Finished
- Number of fireplaces: 1
Interior area
- Total structure area: 1,262
- Total interior livable area: 1,262 sqft
- Finished area above ground: 912
- Finished area below ground: 350
Property
Parking
- Total spaces: 2
- Parking features: Gravel, 5 - 10 Spaces, On Site, Detached
- Garage spaces: 2
Features
- Patio & porch: Deck
- Has view: Yes
- View description: Scenic, Trees/Woods
- Body of water: Penobscot River
- Frontage length: Waterfrontage: 88,Waterfrontage Owned: 88
Lot
- Size: 0.93 Acres
- Features: Near Turnpike/Interstate, Near Town, Rural, Wooded
Details
- Parcel number: WTPTMR11L217
- Zoning: Shoreland & Rural
- Other equipment: Internet Access Available, Satellite Dish
Construction
Type & style
- Home type: SingleFamily
- Architectural style: Contemporary,New Englander
- Property subtype: Single Family Residence
Materials
- Wood Frame, Shingle Siding
- Roof: Shingle
Condition
- Year built: 2007
Utilities & green energy
- Electric: Circuit Breakers, Generator Hookup
- Sewer: Private Sewer, Septic Design Available
- Water: Private, Well
Community & neighborhood
Location
- Region: Winterport
Other
Other facts
- Road surface type: Gravel, Dirt
Price history
| Date | Event | Price |
|---|---|---|
| 10/27/2023 | Sold | $389,000$308/sqft |
Source: | ||
| 9/20/2023 | Pending sale | $389,000$308/sqft |
Source: | ||
| 9/20/2023 | Contingent | $389,000$308/sqft |
Source: | ||
| 9/12/2023 | Listed for sale | $389,000+8.7%$308/sqft |
Source: | ||
| 3/31/2022 | Sold | $358,000-3.9%$284/sqft |
Source: | ||
Public tax history
| Year | Property taxes | Tax assessment |
|---|---|---|
| 2024 | $3,149 +48.3% | $236,800 +52.1% |
| 2023 | $2,124 | $155,700 |
| 2022 | $2,124 | $155,700 |
Find assessor info on the county website
Neighborhood: 04496
Nearby schools
GreatSchools rating
- 6/10Samuel L Wagner Middle SchoolGrades: 5-8Distance: 2.8 mi
- 7/10Hampden AcademyGrades: 9-12Distance: 4.9 mi
- 6/10Leroy H Smith SchoolGrades: PK-4Distance: 2.8 mi

Get pre-qualified for a loan
At Zillow Home Loans, we can pre-qualify you in as little as 5 minutes with no impact to your credit score.An equal housing lender. NMLS #10287.


