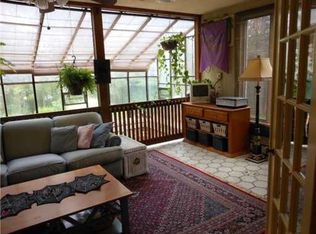Sold for $705,000 on 08/15/23
$705,000
65 Longuevue Dr, Pittsburgh, PA 15228
5beds
2,572sqft
Single Family Residence
Built in 1930
0.29 Acres Lot
$832,500 Zestimate®
$274/sqft
$4,572 Estimated rent
Home value
$832,500
$774,000 - $907,000
$4,572/mo
Zestimate® history
Loading...
Owner options
Explore your selling options
What's special
Classic Custom Stone Home with Vermont Slate Roof and Copper Gutters, Located on one of Mt. Lebanon's Prized Streets! Winding Flagstone Sidewalk Leads to 15 Panel Cathedral Arch Door Highlighted with Matching Sandstone! Main Level Features Exposed Random Width, Pegged Oak Floor, Fireplace Flanked by Bookshelves and Cabinetry Plus Living Room and Kitchen Doors Leading to Partially Covered Patio Overlooking Pristine Rear Yard. Kitchen Features Original Metal Cabinets, Stainless Steel Sink and Peninsula with Seating Plus Breakfast Room which could be Opened to Create a Larger Kitchen. Second Level Features Owners Suite with En Suite Bath, Walk in Closet and Wall of Closets Plus Two Nicely Sized Bedrooms and Full Bath. Top Level Features Two Bedrooms and Full Bath. Lower Level Walk Out Game Room with Wet Bar, Cold Storage Room Would Make a Great Wine Cellar and Oversized/Heated Two Car Garage with Newer Garage Doors. Outstanding Level Rear Yard with Treed Border and Ample Parking.
Zillow last checked: 8 hours ago
Listing updated: August 16, 2023 at 10:08am
Listed by:
John Geisler 412-833-5405,
COLDWELL BANKER REALTY
Bought with:
Vera Purcell
HOWARD HANNA REAL ESTATE SERVICES
Source: WPMLS,MLS#: 1610714 Originating MLS: West Penn Multi-List
Originating MLS: West Penn Multi-List
Facts & features
Interior
Bedrooms & bathrooms
- Bedrooms: 5
- Bathrooms: 5
- Full bathrooms: 3
- 1/2 bathrooms: 2
Primary bedroom
- Level: Upper
- Dimensions: 15x15
Bedroom 2
- Level: Upper
- Dimensions: 15x14
Bedroom 3
- Level: Upper
- Dimensions: 15x12
Bedroom 4
- Level: Upper
- Dimensions: 31x09
Bedroom 5
- Level: Upper
- Dimensions: 18x09
Dining room
- Level: Main
- Dimensions: 15x14
Entry foyer
- Level: Main
- Dimensions: 13x07
Game room
- Level: Lower
- Dimensions: 18x18
Kitchen
- Level: Main
- Dimensions: 17x15
Laundry
- Level: Lower
- Dimensions: 11x08
Living room
- Level: Main
- Dimensions: 21x15
Heating
- Gas, Hot Water
Appliances
- Included: Some Electric Appliances, Dryer, Dishwasher, Disposal, Microwave, Refrigerator, Stove, Washer
Features
- Flooring: Carpet, Ceramic Tile, Hardwood
- Windows: Multi Pane
- Basement: Finished,Walk-Out Access
- Number of fireplaces: 1
- Fireplace features: Gas, Family/Living/Great Room
Interior area
- Total structure area: 2,572
- Total interior livable area: 2,572 sqft
Property
Parking
- Total spaces: 2
- Parking features: Built In, Garage Door Opener
- Has attached garage: Yes
Features
- Levels: Three Or More
- Stories: 3
- Pool features: None
Lot
- Size: 0.29 Acres
- Dimensions: 70 x 170 x 77 x 170
Details
- Parcel number: 0252D00159000000
Construction
Type & style
- Home type: SingleFamily
- Architectural style: Colonial,Three Story
- Property subtype: Single Family Residence
Materials
- Stone
- Roof: Slate
Condition
- Resale
- Year built: 1930
Utilities & green energy
- Sewer: Public Sewer
- Water: Public
Community & neighborhood
Location
- Region: Pittsburgh
- Subdivision: Beverly Heights
Price history
| Date | Event | Price |
|---|---|---|
| 8/15/2023 | Sold | $705,000-6%$274/sqft |
Source: | ||
| 7/3/2023 | Contingent | $750,000$292/sqft |
Source: | ||
| 6/27/2023 | Price change | $750,000-5.7%$292/sqft |
Source: | ||
| 6/17/2023 | Listed for sale | $795,000$309/sqft |
Source: | ||
Public tax history
| Year | Property taxes | Tax assessment |
|---|---|---|
| 2025 | $12,071 +8.9% | $301,000 |
| 2024 | $11,083 +678.4% | $301,000 |
| 2023 | $1,424 | $301,000 |
Find assessor info on the county website
Neighborhood: Mount Lebanon
Nearby schools
GreatSchools rating
- 8/10Markham El SchoolGrades: K-5Distance: 0.3 mi
- 8/10Jefferson Middle SchoolGrades: 6-8Distance: 1.3 mi
- 10/10Mt Lebanon Senior High SchoolGrades: 9-12Distance: 0.7 mi
Schools provided by the listing agent
- District: Mount Lebanon
Source: WPMLS. This data may not be complete. We recommend contacting the local school district to confirm school assignments for this home.

Get pre-qualified for a loan
At Zillow Home Loans, we can pre-qualify you in as little as 5 minutes with no impact to your credit score.An equal housing lender. NMLS #10287.
