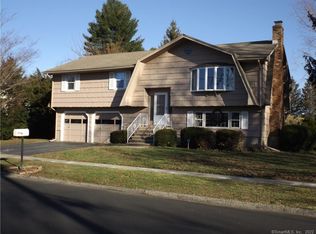Sold for $420,000 on 10/31/23
$420,000
65 Long Bow Road, Stratford, CT 06614
3beds
1,908sqft
Single Family Residence
Built in 1974
10,018.8 Square Feet Lot
$615,700 Zestimate®
$220/sqft
$2,924 Estimated rent
Home value
$615,700
$573,000 - $665,000
$2,924/mo
Zestimate® history
Loading...
Owner options
Explore your selling options
What's special
Welcome to this charming New England style colonial home nestled in a picturesque neighborhood on a peaceful cul-de-sac street, complete with inviting sidewalks for leisurely strolls. The main level boasts a gracious formal living room that flows seamlessly into the dining room. The large, eat-in kitchen leads to the family room which provides a cozy retreat, complete with a fireplace for those chilly New England evenings. Upstairs, you'll discover the sanctuary of the upper level. The three generously sized bedrooms provide ample space for relaxation. The master suite includes a private ensuite bath for your convenience. The additional full bath ensures that everyone has their own space to unwind. Even more space awaits you on the lower level, where you'll discover a spacious rec room that is versatile enough to accommodate a variety of uses, from a home office or gym to a playroom or media center. This additional space is a fantastic bonus that can adapt to your unique needs. Outside, you'll find a level backyard oasis that is both private and serene. It's the perfect setting for outdoor activities, gardening, or simply unwinding after a long day. Imagine summer barbeques, children at play, and quiet evenings under the stars in this idyllic setting. With its spacious layout, charming details, and ideal location, this home is a rare find. Some updating will be needed to make this home shine again.
Zillow last checked: 8 hours ago
Listing updated: November 01, 2023 at 05:16am
Listed by:
Janet Lengel 203-378-3840,
Coldwell Banker Realty 203-878-7424
Bought with:
Janet Lengel, RES.0792448
Coldwell Banker Realty
Source: Smart MLS,MLS#: 170599534
Facts & features
Interior
Bedrooms & bathrooms
- Bedrooms: 3
- Bathrooms: 4
- Full bathrooms: 3
- 1/2 bathrooms: 1
Primary bedroom
- Features: Hardwood Floor
- Level: Upper
- Area: 188.1 Square Feet
- Dimensions: 11.4 x 16.5
Bedroom
- Features: Hardwood Floor
- Level: Upper
- Area: 191.1 Square Feet
- Dimensions: 14.7 x 13
Bedroom
- Features: Hardwood Floor
- Level: Upper
- Area: 140.8 Square Feet
- Dimensions: 11 x 12.8
Dining room
- Features: Beamed Ceilings, Hardwood Floor
- Level: Main
- Area: 129.96 Square Feet
- Dimensions: 11.4 x 11.4
Family room
- Features: Beamed Ceilings, Cedar Closet(s), Ceiling Fan(s), Fireplace, Hardwood Floor
- Level: Main
- Area: 307.56 Square Feet
- Dimensions: 13.2 x 23.3
Kitchen
- Features: Beamed Ceilings, Ceiling Fan(s)
- Level: Main
- Area: 159.6 Square Feet
- Dimensions: 11.4 x 14
Living room
- Features: Bay/Bow Window, Beamed Ceilings, Hardwood Floor
- Level: Main
- Area: 262.57 Square Feet
- Dimensions: 12.1 x 21.7
Rec play room
- Features: Wet Bar
- Level: Lower
Heating
- Hot Water, Natural Gas
Cooling
- Central Air, Wall Unit(s)
Appliances
- Included: Gas Range, Microwave, Refrigerator, Dishwasher, Water Heater
- Laundry: Main Level
Features
- Basement: Full,Partially Finished,Interior Entry,Storage Space
- Attic: Pull Down Stairs,Storage
- Number of fireplaces: 1
Interior area
- Total structure area: 1,908
- Total interior livable area: 1,908 sqft
- Finished area above ground: 1,908
Property
Parking
- Total spaces: 2
- Parking features: Attached, Private, Asphalt
- Attached garage spaces: 2
- Has uncovered spaces: Yes
Features
- Patio & porch: Deck, Screened
- Exterior features: Sidewalk
- Waterfront features: Beach Access
Lot
- Size: 10,018 sqft
- Features: Level
Details
- Parcel number: 372682
- Zoning: RS-3
Construction
Type & style
- Home type: SingleFamily
- Architectural style: Colonial
- Property subtype: Single Family Residence
Materials
- Vinyl Siding
- Foundation: Block
- Roof: Asphalt
Condition
- New construction: No
- Year built: 1974
Utilities & green energy
- Sewer: Public Sewer
- Water: Public
Community & neighborhood
Community
- Community features: Basketball Court, Park, Shopping/Mall
Location
- Region: Stratford
- Subdivision: North End
Price history
| Date | Event | Price |
|---|---|---|
| 11/7/2025 | Listing removed | $1,550$1/sqft |
Source: Zillow Rentals Report a problem | ||
| 10/10/2025 | Listed for rent | $1,550$1/sqft |
Source: Zillow Rentals Report a problem | ||
| 10/31/2023 | Sold | $420,000+5.3%$220/sqft |
Source: | ||
| 10/1/2023 | Pending sale | $399,000$209/sqft |
Source: | ||
| 9/26/2023 | Listed for sale | $399,000$209/sqft |
Source: | ||
Public tax history
| Year | Property taxes | Tax assessment |
|---|---|---|
| 2025 | $9,345 | $232,470 |
| 2024 | $9,345 | $232,470 |
| 2023 | $9,345 +1.9% | $232,470 |
Find assessor info on the county website
Neighborhood: 06614
Nearby schools
GreatSchools rating
- 6/10Eli Whitney SchoolGrades: K-6Distance: 0.4 mi
- 3/10Harry B. Flood Middle SchoolGrades: 7-8Distance: 1.1 mi
- 8/10Bunnell High SchoolGrades: 9-12Distance: 0.3 mi

Get pre-qualified for a loan
At Zillow Home Loans, we can pre-qualify you in as little as 5 minutes with no impact to your credit score.An equal housing lender. NMLS #10287.
Sell for more on Zillow
Get a free Zillow Showcase℠ listing and you could sell for .
$615,700
2% more+ $12,314
With Zillow Showcase(estimated)
$628,014