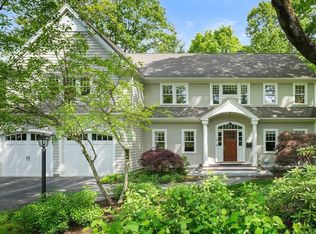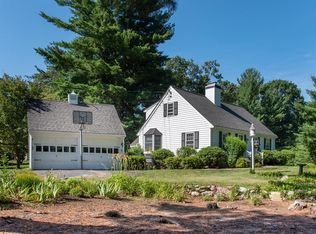Sold for $3,950,000
$3,950,000
65 Locust Ave, Lexington, MA 02421
5beds
6,515sqft
Single Family Residence
Built in 2023
0.43 Acres Lot
$3,951,000 Zestimate®
$606/sqft
$7,947 Estimated rent
Home value
$3,951,000
$3.67M - $4.27M
$7,947/mo
Zestimate® history
Loading...
Owner options
Explore your selling options
What's special
Presenting a spectacular 2023 turnkey property, offering unparalleled privacy while exuding warmth & comfort. Effortlessly surpassing new construction, this home is exceptional. Wide plank floors, designer lighting, gorgeous millwork, large windows, and loaded with custom cabinetry. This property truly stands out, featuring custom window treatments, designer lighting, & a fenced yard for immediate enjoyment. You’ll notice meticulous craftsmanship throughout. The kitchen is designed to be enjoyed, with a walk-in pantry providing the perfect spot to keep all your everyday appliances ready for use, but out of sight. The first floor features an office designed for two & a spacious mudroom. The family room is stunning, anchored by a two-sided fireplace with a sophisticated porcelain wall, flanked by white oak shelving. The 2nd floor has a primary sanctuary, complete with fireplace+ 3 add'l ensuite bedrooms. The walkout lower level has a dedicated gym, bedroom, bath + great room.
Zillow last checked: 8 hours ago
Listing updated: July 09, 2025 at 11:09am
Listed by:
Deborah Fogarty 781-405-4261,
Coldwell Banker Realty - Lexington 781-862-2600
Bought with:
Danielle Fleming
MA Properties
Source: MLS PIN,MLS#: 73380788
Facts & features
Interior
Bedrooms & bathrooms
- Bedrooms: 5
- Bathrooms: 6
- Full bathrooms: 5
- 1/2 bathrooms: 1
Primary bedroom
- Features: Bathroom - Full, Bathroom - Double Vanity/Sink, Walk-In Closet(s), Closet/Cabinets - Custom Built, Flooring - Hardwood, Crown Molding, Tray Ceiling(s)
- Level: Second
- Area: 432
- Dimensions: 24 x 18
Bedroom 2
- Features: Bathroom - Full, Walk-In Closet(s), Closet/Cabinets - Custom Built, Flooring - Hardwood, Lighting - Overhead, Crown Molding
- Level: Second
- Area: 270
- Dimensions: 15 x 18
Bedroom 3
- Features: Bathroom - Full, Walk-In Closet(s), Closet/Cabinets - Custom Built, Flooring - Hardwood, Lighting - Overhead, Crown Molding
- Level: Second
- Area: 210
- Dimensions: 15 x 14
Bedroom 4
- Features: Bathroom - 3/4, Walk-In Closet(s), Closet/Cabinets - Custom Built, Flooring - Hardwood, Lighting - Overhead, Crown Molding
- Level: Second
- Area: 210
- Dimensions: 15 x 14
Bedroom 5
- Features: Bathroom - 3/4, Walk-In Closet(s), Flooring - Laminate, Crown Molding
- Level: Basement
- Area: 288
- Dimensions: 16 x 18
Primary bathroom
- Features: Yes
Bathroom 1
- Features: Bathroom - Half, Closet/Cabinets - Custom Built, Flooring - Stone/Ceramic Tile, Countertops - Stone/Granite/Solid, Flooring - Engineered Hardwood
- Level: First
- Area: 42
- Dimensions: 6 x 7
Bathroom 2
- Features: Bathroom - Full, Bathroom - Double Vanity/Sink, Bathroom - Tiled With Tub & Shower, Lighting - Sconce, Crown Molding, Soaking Tub
- Level: Second
- Area: 234
- Dimensions: 18 x 13
Bathroom 3
- Features: Bathroom - Full, Bathroom - Tiled With Tub
- Level: Second
- Area: 63
- Dimensions: 9 x 7
Dining room
- Features: Flooring - Hardwood, Deck - Exterior, Exterior Access, Lighting - Pendant
- Level: First
- Area: 224
- Dimensions: 16 x 14
Family room
- Features: Closet/Cabinets - Custom Built, Flooring - Hardwood, Recessed Lighting
- Level: First
- Area: 396
- Dimensions: 22 x 18
Kitchen
- Features: Flooring - Hardwood, Countertops - Stone/Granite/Solid, Kitchen Island, Cabinets - Upgraded, Recessed Lighting, Stainless Steel Appliances, Pot Filler Faucet, Lighting - Pendant
- Level: First
- Area: 378
- Dimensions: 21 x 18
Living room
- Features: Flooring - Hardwood, Recessed Lighting, Lighting - Pendant
- Level: First
- Area: 288
- Dimensions: 16 x 18
Office
- Features: Closet/Cabinets - Custom Built, Flooring - Hardwood, Pocket Door
- Level: First
- Area: 126
- Dimensions: 7 x 18
Heating
- Forced Air, Natural Gas
Cooling
- Central Air
Appliances
- Included: Tankless Water Heater, Range, Dishwasher, Disposal, Microwave, Refrigerator, Freezer, Washer, Dryer, Wine Cooler
- Laundry: Closet/Cabinets - Custom Built, Flooring - Stone/Ceramic Tile, Stone/Granite/Solid Countertops, Sink, Second Floor, Electric Dryer Hookup
Features
- Pantry, Countertops - Stone/Granite/Solid, Cabinets - Upgraded, Closet, Closet/Cabinets - Custom Built, Recessed Lighting, Slider, Mud Room, Office, Exercise Room, Great Room, High Speed Internet
- Flooring: Tile, Vinyl, Hardwood, Flooring - Stone/Ceramic Tile, Flooring - Hardwood, Flooring - Vinyl, Laminate
- Doors: Pocket Door, Insulated Doors, French Doors
- Windows: Insulated Windows, Screens
- Basement: Full,Partially Finished,Walk-Out Access
- Number of fireplaces: 3
- Fireplace features: Family Room, Living Room, Master Bedroom
Interior area
- Total structure area: 6,515
- Total interior livable area: 6,515 sqft
- Finished area above ground: 4,823
- Finished area below ground: 1,692
Property
Parking
- Total spaces: 7
- Parking features: Attached, Garage Door Opener, Off Street
- Attached garage spaces: 3
- Uncovered spaces: 4
Features
- Patio & porch: Porch, Deck, Patio
- Exterior features: Porch, Deck, Patio, Rain Gutters, Professional Landscaping, Sprinkler System, Decorative Lighting, Screens
- Has view: Yes
- View description: Scenic View(s)
Lot
- Size: 0.43 Acres
- Features: Corner Lot
Details
- Parcel number: 549591
- Zoning: RO
Construction
Type & style
- Home type: SingleFamily
- Architectural style: Colonial,Contemporary
- Property subtype: Single Family Residence
Materials
- Frame
- Foundation: Concrete Perimeter
- Roof: Shingle
Condition
- Year built: 2023
Utilities & green energy
- Electric: 200+ Amp Service
- Sewer: Public Sewer
- Water: Public
- Utilities for property: for Gas Range, for Electric Dryer
Green energy
- Energy efficient items: Thermostat
Community & neighborhood
Security
- Security features: Security System
Community
- Community features: Public Transportation, Shopping, Walk/Jog Trails, Bike Path, Conservation Area
Location
- Region: Lexington
- Subdivision: Follen Hill
Price history
| Date | Event | Price |
|---|---|---|
| 7/9/2025 | Sold | $3,950,000-0.6%$606/sqft |
Source: MLS PIN #73380788 Report a problem | ||
| 6/5/2025 | Contingent | $3,975,000$610/sqft |
Source: MLS PIN #73380788 Report a problem | ||
| 5/28/2025 | Listed for sale | $3,975,000+11.2%$610/sqft |
Source: MLS PIN #73380788 Report a problem | ||
| 5/24/2023 | Sold | $3,575,000-5.1%$549/sqft |
Source: MLS PIN #73082808 Report a problem | ||
| 4/13/2023 | Contingent | $3,769,000$579/sqft |
Source: MLS PIN #73082808 Report a problem | ||
Public tax history
| Year | Property taxes | Tax assessment |
|---|---|---|
| 2025 | $43,490 +1.8% | $3,556,000 +1.9% |
| 2024 | $42,728 +177.4% | $3,488,000 +194.3% |
| 2023 | $15,405 +19.7% | $1,185,000 +27% |
Find assessor info on the county website
Neighborhood: 02421
Nearby schools
GreatSchools rating
- 9/10Bowman Elementary SchoolGrades: K-5Distance: 0.5 mi
- 9/10Jonas Clarke Middle SchoolGrades: 6-8Distance: 0.6 mi
- 10/10Lexington High SchoolGrades: 9-12Distance: 1.1 mi
Schools provided by the listing agent
- Elementary: Bowman
- Middle: Clarke
- High: Lexington
Source: MLS PIN. This data may not be complete. We recommend contacting the local school district to confirm school assignments for this home.
Get a cash offer in 3 minutes
Find out how much your home could sell for in as little as 3 minutes with a no-obligation cash offer.
Estimated market value$3,951,000
Get a cash offer in 3 minutes
Find out how much your home could sell for in as little as 3 minutes with a no-obligation cash offer.
Estimated market value
$3,951,000

