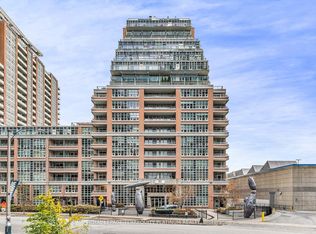Sun-Splashed & All Inclusive 1 Bed 1 Bath Corner Suite with 2 Balconies, Parking & A Locker! The spacious winding foyer with a double coat closet makes this condo feel like a proper home (with all the perks of condo living). Framed by sunrise floor-to-ceiling windows, the gourmet u-shaped kitchen is a dream to cook in with full-sized stainless steel appliances (*bonus* upgraded Samsung Stove), granite counters, subway micro-tile back splash, lots of cabinet & drawer space & a breakfast bar for meals-on-the-go. The entire south & east wings are lined with floor-to-ceiling windows, framing the open concept, super lengthy, living & dining space and flooding it with light. Truly an entertainer's space, the living & dining area can easily fit a full-sized dining table plus a sectional + plenty of room to spare. At the edge of the living/dining space, there's an extra sun-soaked nook with water views that makes the ultra-dreamy work-from-home spot. Walk-out to 1 of 2 covered private balconies & enjoy sensational southeast views toward the Lake, BMO Field & sunrise. The primary suite is fit for royalty with floor-to-ceiling sunrise windows, a walk-in closet & walk-out to the 2nd covered private balcony with endless sunrise views. A marble vanity with under-sink storage, large mirror, 2-in-1 shower/soaker tub & modern tile floors round out the 4-piece spa-inspired bath. Ensuite stackable laundry!
Apartment for rent
C$2,900/mo
65 Liberty St #1702, Toronto, ON M6K 1Y4
1beds
Price may not include required fees and charges.
Apartment
Available now
-- Pets
Air conditioner, central air
Ensuite laundry
1 Parking space parking
Natural gas, forced air
What's special
Corner suiteSpacious winding foyerDouble coat closetFloor-to-ceiling windowsGourmet u-shaped kitchenFull-sized stainless steel appliancesGranite counters
- 4 days |
- -- |
- -- |
Travel times
Looking to buy when your lease ends?
Consider a first-time homebuyer savings account designed to grow your down payment with up to a 6% match & 3.83% APY.
Facts & features
Interior
Bedrooms & bathrooms
- Bedrooms: 1
- Bathrooms: 1
- Full bathrooms: 1
Heating
- Natural Gas, Forced Air
Cooling
- Air Conditioner, Central Air
Appliances
- Included: Dryer, Washer
- Laundry: Ensuite, In Unit, In-Suite Laundry
Features
- Primary Bedroom - Main Floor, Sauna, Walk In Closet
Property
Parking
- Total spaces: 1
- Details: Contact manager
Features
- Exterior features: BBQs Allowed, Balcony, Building Insurance included in rent, Building Maintenance included in rent, Clear View, Common Elements included in rent, Ensuite, Game Room, Guest Suites, Gym, Heating included in rent, Heating system: Forced Air, Heating: Gas, Hydro included in rent, In-Suite Laundry, Indoor Pool, Lot Features: Clear View, Park, Public Transit, Open Balcony, Park, Parking included in rent, Primary Bedroom - Main Floor, Public Transit, Sauna, TSCC, Underground, Walk In Closet, Water included in rent
- Spa features: Sauna
Construction
Type & style
- Home type: Apartment
- Property subtype: Apartment
Utilities & green energy
- Utilities for property: Water
Community & HOA
Community
- Features: Fitness Center, Pool
HOA
- Amenities included: Fitness Center, Pool, Sauna
Location
- Region: Toronto
Financial & listing details
- Lease term: Contact For Details
Price history
Price history is unavailable.
Neighborhood: Niagara
There are 4 available units in this apartment building

