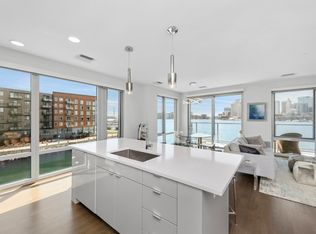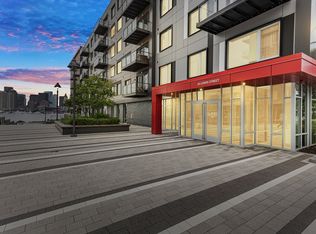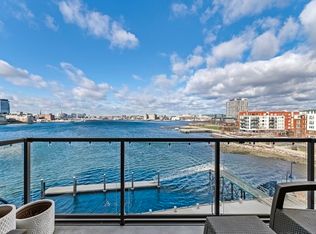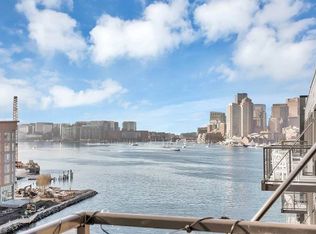Sold for $725,000
$725,000
65 Lewis St #Penthouse 01-601, Boston, MA 02128
1beds
749sqft
Condominium
Built in 2019
-- sqft lot
$-- Zestimate®
$968/sqft
$-- Estimated rent
Home value
Not available
Estimated sales range
Not available
Not available
Zestimate® history
Loading...
Owner options
Explore your selling options
What's special
Experience luxurious living at Slip 65 in Clippership Wharf, East Boston’s premier waterfront location. This stunning penthouse condo offers a bright, open-concept layout with a private balcony showcasing breathtaking water views, a monogrammed appliance package, in-unit laundry, & a walk-in closet. No need to leave the building to enjoy onsite amenities such as a state-of-the-art fitness center, club room with billiards & shuffleboard, two high-end lounges with a fully equipped kitchen & 24/7 concierge service. Outdoors, you'll find a patio/grill area, dog park & exquisite sunsets. Conveniently located & surrounded by parks, upscale restaurants, & transportation options like the ferry, water taxi, & MBTA Maverick Station, making it easy to explore all that Boston has to offer. Great opportunity to live in an unbeatable location & experience unparalleled luxury. Come for a visit and explore all the options available to you!
Zillow last checked: 8 hours ago
Listing updated: August 05, 2025 at 04:04am
Listed by:
Patricia Fitzgerald 781-248-5055,
Brad Hutchinson Real Estate 781-665-2222
Bought with:
John Dolan
Elevated Realty, LLC
Source: MLS PIN,MLS#: 73337336
Facts & features
Interior
Bedrooms & bathrooms
- Bedrooms: 1
- Bathrooms: 1
- Full bathrooms: 1
- Main level bathrooms: 1
- Main level bedrooms: 1
Primary bedroom
- Features: Walk-In Closet(s), Closet, Flooring - Laminate, Window(s) - Picture, High Speed Internet Hookup
- Level: Main
- Area: 176
- Dimensions: 16 x 11
Primary bathroom
- Features: No
Bathroom 1
- Features: Bathroom - Full, Bathroom - Double Vanity/Sink, Bathroom - Tiled With Shower Stall, Closet/Cabinets - Custom Built, Flooring - Stone/Ceramic Tile, Countertops - Stone/Granite/Solid, Cabinets - Upgraded, Recessed Lighting, Lighting - Overhead
- Level: Main
- Area: 64
- Dimensions: 8 x 8
Kitchen
- Features: Closet, Flooring - Laminate, Dining Area, Countertops - Stone/Granite/Solid, Cabinets - Upgraded, High Speed Internet Hookup, Open Floorplan, Recessed Lighting, Stainless Steel Appliances, Gas Stove, Peninsula
- Level: Main
- Area: 143
- Dimensions: 13 x 11
Living room
- Features: Flooring - Laminate, Balcony - Exterior, High Speed Internet Hookup, Open Floorplan, Slider, Lighting - Overhead
- Level: Main
- Area: 234
- Dimensions: 18 x 13
Heating
- Central, Forced Air, Natural Gas, Unit Control
Cooling
- Central Air, Individual, Unit Control
Appliances
- Included: Disposal, Microwave, ENERGY STAR Qualified Refrigerator, ENERGY STAR Qualified Dryer, ENERGY STAR Qualified Dishwasher, ENERGY STAR Qualified Washer, Range, Oven
- Laundry: In Unit, Washer Hookup
Features
- Elevator
- Flooring: Laminate
- Doors: Insulated Doors
- Windows: Insulated Windows
- Basement: None
- Has fireplace: No
- Common walls with other units/homes: No One Above
Interior area
- Total structure area: 749
- Total interior livable area: 749 sqft
- Finished area above ground: 749
Property
Features
- Exterior features: Balcony
- Has view: Yes
- View description: Water, Harbor
- Has water view: Yes
- Water view: Harbor,Water
- Waterfront features: Waterfront, 1/2 to 1 Mile To Beach
Details
- Parcel number: 5200099
- Zoning: Res/Condo
Construction
Type & style
- Home type: Condo
- Property subtype: Condominium
- Attached to another structure: Yes
Materials
- Frame
Condition
- Year built: 2019
Utilities & green energy
- Sewer: Public Sewer
- Water: Public
- Utilities for property: for Gas Range, Washer Hookup
Green energy
- Energy efficient items: Thermostat
Community & neighborhood
Security
- Security features: Intercom, Concierge
Community
- Community features: Public Transportation, Shopping, Tennis Court(s), Park, Walk/Jog Trails, Medical Facility, Highway Access, House of Worship, Marina, T-Station, University
Location
- Region: Boston
HOA & financial
HOA
- HOA fee: $775 monthly
- Amenities included: Elevator(s), Park, Recreation Facilities, Fitness Center, Clubroom
- Services included: Insurance, Security, Maintenance Structure, Maintenance Grounds, Snow Removal, Trash, Reserve Funds
Price history
| Date | Event | Price |
|---|---|---|
| 8/4/2025 | Sold | $725,000-3.2%$968/sqft |
Source: MLS PIN #73337336 Report a problem | ||
| 4/11/2025 | Price change | $749,000-6.4%$1,000/sqft |
Source: MLS PIN #73337336 Report a problem | ||
| 2/21/2025 | Listed for sale | $799,900$1,068/sqft |
Source: MLS PIN #73337336 Report a problem | ||
Public tax history
Tax history is unavailable.
Neighborhood: East Boston
Nearby schools
GreatSchools rating
- 4/10Adams Elementary SchoolGrades: PK-6Distance: 0.4 mi
- 8/10Eliot K-8 Innovation SchoolGrades: PK-8Distance: 0.6 mi
- 2/10East Boston High SchoolGrades: 7-12Distance: 1.1 mi
Get pre-qualified for a loan
At Zillow Home Loans, we can pre-qualify you in as little as 5 minutes with no impact to your credit score.An equal housing lender. NMLS #10287.



