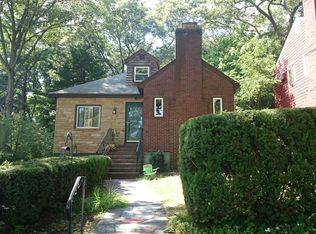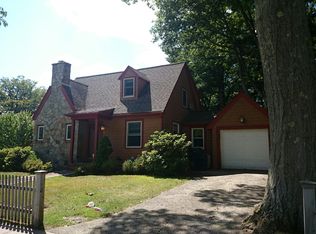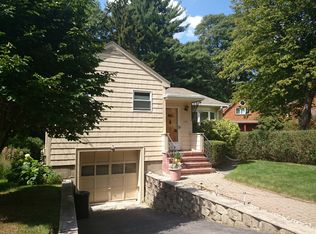STUNNING 2015 COLONIAL ON COVETED CHESTNUT HILL SIDE STREET ON W. ROX/BROOKLINE LINE! Unparalleled luxury construction 4 Bed, 2.5 Bath, 2800 sq. ft. home with large unfinished walk-up attic & basement for potential expansion. Chef's 5-piece eat-in kitchen with island, marble counters & backsplash, white shaker cabinets, & 5-burner Verona gas range leading to mahogany deck overlooking large fenced yard. Family room/playroom off kitchen offers tray ceilings and sliding "barn doors," formal dining room with wainscoting, large living room with gas fireplace, and tiled mudroom to attached garage. 2nd floor offers 4 large bedrooms and separate laundry room, including an oversized master suite complete with fireplace, walk-in closet & 4 piece bath with a glass spa shower & separate jacuzzi tub. Gorgeous custom millwork, plantation shutters, hardwood floors, top quality finishes & fixtures throughout- no detail has been overlooked! Prime location with easy access to Longwood & downtown Boston!
This property is off market, which means it's not currently listed for sale or rent on Zillow. This may be different from what's available on other websites or public sources.


