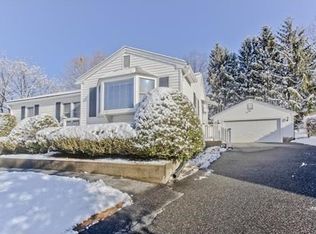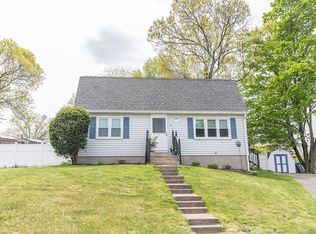Happy Home! Same owner for over 35 years and the home has been well cared for every single day! Everything that todays buyers hope to have when they purchase. Many updates inside and out with all of the important big expense items professionally addressed. The exterior features include an updated architectural shingle roof, vinyl replacement windows and vinyl siding. Well positioned side porch with privacy blinds and a double tier deck extend your living space in nice weather. The yard is completely fenced with a shed and a 1 car garage. The interior has an updated kitchen, open floor plan and lots of hardwood flooring. The home has 3 bedrooms and an additional room in the basement to use as you please. All of the appliances will remain including the washer and dryer. This home has an updated gas forced air heating system and central air. It is time for a new owner to create memories in this Happy Home! Open House Sunday April 8th 12 noon-1:30pm
This property is off market, which means it's not currently listed for sale or rent on Zillow. This may be different from what's available on other websites or public sources.

