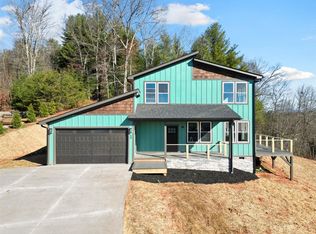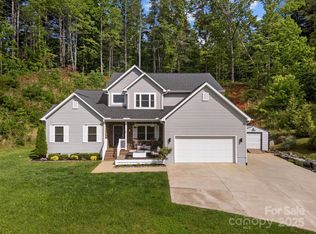Live like you're on top of the world with 180 degrees of breathtaking, sweeping mountain views! Enjoy a wonderful outdoor living space with large decks, a huge yard-great for kids & pets and a cozy firepit to gather around with friends and family while watching fall bask over the mountains. This stunning home is abundant in size and offers ample room for the whole family to spread out. Drastic mountain views fill almost every window. Enjoy a wrap around upper driveway for easy access to the main level. Inside you will discover a massive great room illuminated with natural light, vaulted ceilings, a floor to ceiling stone fireplace and recessed lighting. Additional features include a large chefs kitchen w/a breakfast bar & breakfast nook, formal dining room, bonus room/office, oversized master with a custom tiled walk-in shower, soaker tub and dual sinks. 2-car garage and massive storage in the basement. See it today before it's gone tomorrow.
This property is off market, which means it's not currently listed for sale or rent on Zillow. This may be different from what's available on other websites or public sources.


