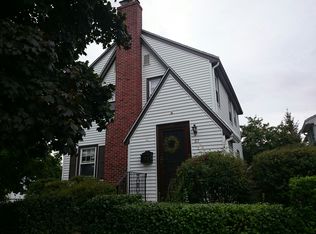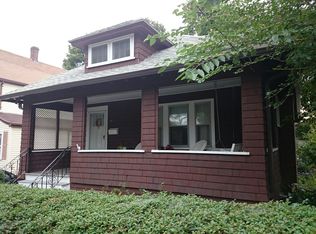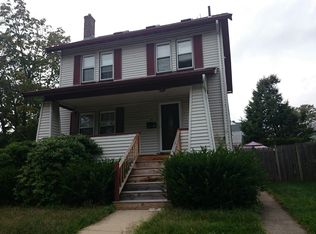REDUCED PRICE... Amazing single family home with 4 bedrooms and 2 full bathrooms... 1680 square feet of living space completely upgraded in and out... Additional 450 SF bonus room finished basement...currently used as a playroom...Will work well as a home office or hobby room. Featured: Renovated kitchen and bathrooms... Finished Basement Beautiful glass staircase wall... Fenced in yard with private patio area Garage under the house.. Mature plants and nicely landscaped... Electric: Upgraded in 2015 with 220 amp panel, tamper protected outlets and led lighting... Heating: Serviced in 2015, 3 heating zones and thermostats... Water heater replaced in 2014 ...... ALL OFFERS DUE BY MONDAY 06/10 at 5:00 pm
This property is off market, which means it's not currently listed for sale or rent on Zillow. This may be different from what's available on other websites or public sources.


