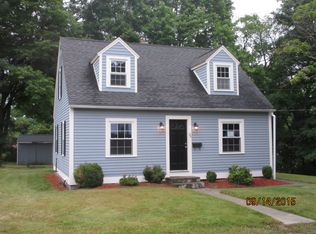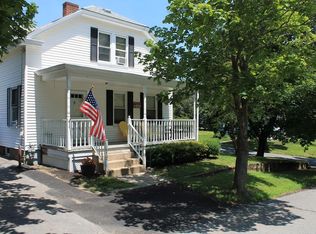Sold for $471,000
$471,000
65 Larch St, Clinton, MA 01510
3beds
2,015sqft
Single Family Residence
Built in 1976
0.32 Acres Lot
$490,600 Zestimate®
$234/sqft
$2,446 Estimated rent
Home value
$490,600
$466,000 - $515,000
$2,446/mo
Zestimate® history
Loading...
Owner options
Explore your selling options
What's special
Remarkable Unique and Beautiful are the words that describe this one of a kind Post and beam contemporary home. From the minute you walk in you'll feel the warmth and experience the charm of this wonderful home that consists of 3 bedrooms, 2 and 1/2 updated baths, New flooring, a freshly painted Exterior and Interior, a deck for entertaining and a "To Die For" Fireplace that serves as the centerpiece to an Open Concept living room. The Kitchen has Old World appeal with it's rustic style tiled kitchen counter and cabinets which help encapsulate the homes character and appeal. You'll feel like you're living in a Spanish Villa or The Swiss Alps every day when you come home. With 3 levels of living space and a partially above grade finished lower level, the possibilities are endless. Clinton is a wonderful welcoming Town with lots to offer and this beautiful home with it's oversized lot is the perfect home to live in. Showings begin April 1st.
Zillow last checked: 8 hours ago
Listing updated: June 02, 2024 at 10:10am
Listed by:
Robert V. Ciccarelli 978-902-4220,
Ciccarelli Homes 978-452-4400
Bought with:
Katie Mulcahy
Mathieu Newton Sotheby's International Realty
Source: MLS PIN,MLS#: 73217794
Facts & features
Interior
Bedrooms & bathrooms
- Bedrooms: 3
- Bathrooms: 3
- Full bathrooms: 2
- 1/2 bathrooms: 1
Primary bedroom
- Level: Second
Bedroom 2
- Level: Second
Bedroom 3
- Level: Basement
Bathroom 1
- Level: First
Bathroom 2
- Level: Second
Bathroom 3
- Features: Bathroom - Half
- Level: Basement
Dining room
- Level: First
Family room
- Level: Basement
Kitchen
- Level: First
Living room
- Level: First
Heating
- Baseboard, Electric Baseboard, Natural Gas
Cooling
- None
Appliances
- Included: Gas Water Heater, Range, Dishwasher, Refrigerator
- Laundry: In Basement, Electric Dryer Hookup, Washer Hookup
Features
- Flooring: Wood, Tile, Carpet, Engineered Hardwood
- Windows: Insulated Windows
- Basement: Finished,Walk-Out Access
- Number of fireplaces: 2
Interior area
- Total structure area: 2,015
- Total interior livable area: 2,015 sqft
Property
Parking
- Total spaces: 5
- Parking features: Paved Drive, Off Street
- Uncovered spaces: 5
Features
- Patio & porch: Deck
- Exterior features: Deck
Lot
- Size: 0.32 Acres
Details
- Parcel number: M:0043 B:3775 L:0000,3307132
- Zoning: res
Construction
Type & style
- Home type: SingleFamily
- Architectural style: Contemporary
- Property subtype: Single Family Residence
Materials
- Post & Beam
- Foundation: Concrete Perimeter
- Roof: Shingle
Condition
- Year built: 1976
Utilities & green energy
- Electric: Circuit Breakers, 100 Amp Service
- Sewer: Public Sewer
- Water: Public
- Utilities for property: for Electric Range, for Electric Dryer, Washer Hookup
Community & neighborhood
Community
- Community features: Public Transportation
Location
- Region: Clinton
Other
Other facts
- Road surface type: Paved
Price history
| Date | Event | Price |
|---|---|---|
| 5/10/2024 | Sold | $471,000+2.4%$234/sqft |
Source: MLS PIN #73217794 Report a problem | ||
| 3/31/2024 | Listed for sale | $459,900+48.4%$228/sqft |
Source: MLS PIN #73217794 Report a problem | ||
| 12/20/2023 | Sold | $310,000+3.4%$154/sqft |
Source: MLS PIN #73184634 Report a problem | ||
| 12/3/2023 | Listed for sale | $299,900$149/sqft |
Source: MLS PIN #73184634 Report a problem | ||
Public tax history
| Year | Property taxes | Tax assessment |
|---|---|---|
| 2025 | $4,942 +7.4% | $371,600 +6.1% |
| 2024 | $4,600 +9% | $350,100 +10.9% |
| 2023 | $4,222 +1.9% | $315,800 +13.6% |
Find assessor info on the county website
Neighborhood: 01510
Nearby schools
GreatSchools rating
- 6/10Clinton Elementary SchoolGrades: PK-4Distance: 0.7 mi
- 4/10Clinton Middle SchoolGrades: 5-8Distance: 1.7 mi
- 3/10Clinton Senior High SchoolGrades: PK,9-12Distance: 1.8 mi
Get a cash offer in 3 minutes
Find out how much your home could sell for in as little as 3 minutes with a no-obligation cash offer.
Estimated market value$490,600
Get a cash offer in 3 minutes
Find out how much your home could sell for in as little as 3 minutes with a no-obligation cash offer.
Estimated market value
$490,600

