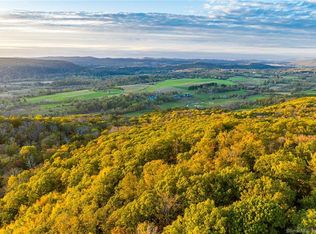Sold for $710,000
$710,000
65 Lambert Road, Sharon, CT 06069
3beds
1,470sqft
Single Family Residence
Built in 2004
33.15 Acres Lot
$801,200 Zestimate®
$483/sqft
$3,315 Estimated rent
Home value
$801,200
$665,000 - $945,000
$3,315/mo
Zestimate® history
Loading...
Owner options
Explore your selling options
What's special
Nestled amidst the serene beauty of Litchfield County lies a hidden gem. Surrounded by over 33 acres, this custom-built log home promises a life of peace and unparalleled luxury. Constructed in 2004 by Country Log Home, this exquisite dwelling boasts hand-peeled Red Pine logs, with every joist and rafter proudly on display. The open floor plan accentuates the natural beauty of the wood, blending seamlessly with the surrounding landscape. From the welcoming embrace of the front porch, step inside to be greeted by the vaulted living room, adorned with a stone wood-burning fireplace. The spacious deck lies adjacent, easily accessible via sliding doors. The 19x11 screened-in porch is a delightful addition. Two bedrooms and full bathroom on the main level. Kitchen is complete with a functional island and adjacent to the dining area with bay window. The upper level with a loft-style family room, overlooking the lower level space, creating an airy ambiance. Adjacent lies the primary bedroom suite with a walk-in closet. The partially finished walkout lower level provides endless opportunities. Hardwood floors throughout and central air ensure year-round comfort. The advanced furnace system offers generation hot air, oil, wood, and heat pump capabilities. Power outages are a thing of the past with a fully sufficient propane-powered generator at the ready. Detached 2-car garage complete with workshop and an expansive loft, perfect for storage or potential expansion.
Zillow last checked: 8 hours ago
Listing updated: July 09, 2024 at 08:18pm
Listed by:
Brian Burke 860-798-3272,
Coldwell Banker Realty 860-644-2461
Bought with:
Dan Kessler, RES.0820664
Compass Connecticut, LLC
Source: Smart MLS,MLS#: 170601692
Facts & features
Interior
Bedrooms & bathrooms
- Bedrooms: 3
- Bathrooms: 2
- Full bathrooms: 2
Primary bedroom
- Features: Full Bath, Hardwood Floor
- Level: Upper
- Area: 220.94 Square Feet
- Dimensions: 18.11 x 12.2
Bedroom
- Features: Hardwood Floor
- Level: Main
- Area: 116.85 Square Feet
- Dimensions: 9.5 x 12.3
Bedroom
- Features: Hardwood Floor
- Level: Main
- Area: 113.16 Square Feet
- Dimensions: 9.2 x 12.3
Dining room
- Features: Bay/Bow Window, Hardwood Floor
- Level: Main
- Area: 105.3 Square Feet
- Dimensions: 11.7 x 9
Family room
- Features: Hardwood Floor
- Level: Upper
- Area: 213.2 Square Feet
- Dimensions: 14.11 x 15.11
Kitchen
- Features: Breakfast Bar, Hardwood Floor
- Level: Main
- Area: 119.34 Square Feet
- Dimensions: 11.7 x 10.2
Living room
- Features: Fireplace, Hardwood Floor
- Level: Main
- Area: 372.48 Square Feet
- Dimensions: 19.4 x 19.2
Rec play room
- Level: Lower
- Area: 360.39 Square Feet
- Dimensions: 18.11 x 19.9
Heating
- Forced Air, Oil, Wood
Cooling
- Ceiling Fan(s), Central Air
Appliances
- Included: None, Water Heater
- Laundry: Lower Level
Features
- Open Floorplan
- Basement: Full,Partially Finished
- Attic: Access Via Hatch
- Number of fireplaces: 1
Interior area
- Total structure area: 1,470
- Total interior livable area: 1,470 sqft
- Finished area above ground: 1,470
Property
Parking
- Total spaces: 2
- Parking features: Detached, Garage Door Opener, Gravel
- Garage spaces: 2
- Has uncovered spaces: Yes
Features
- Patio & porch: Deck, Screened
Lot
- Size: 33.15 Acres
- Features: Rear Lot, Level, Few Trees, Landscaped
Details
- Parcel number: 873383
- Zoning: 2
Construction
Type & style
- Home type: SingleFamily
- Architectural style: Cape Cod,Log
- Property subtype: Single Family Residence
Materials
- Log
- Foundation: Concrete Perimeter
- Roof: Asphalt
Condition
- New construction: No
- Year built: 2004
Utilities & green energy
- Sewer: Septic Tank
- Water: Well
- Utilities for property: Cable Available
Community & neighborhood
Community
- Community features: Lake
Location
- Region: Sharon
Price history
| Date | Event | Price |
|---|---|---|
| 3/22/2024 | Sold | $710,000-10.1%$483/sqft |
Source: | ||
| 2/22/2024 | Pending sale | $790,000$537/sqft |
Source: | ||
| 12/14/2023 | Price change | $790,000-7.1%$537/sqft |
Source: | ||
| 12/8/2023 | Listed for sale | $850,000$578/sqft |
Source: | ||
| 11/26/2023 | Pending sale | $850,000$578/sqft |
Source: | ||
Public tax history
| Year | Property taxes | Tax assessment |
|---|---|---|
| 2025 | $3,892 +5.7% | $349,100 |
| 2024 | $3,683 +8.7% | $349,100 +48.4% |
| 2023 | $3,388 -9.7% | $235,260 -9.7% |
Find assessor info on the county website
Neighborhood: 06069
Nearby schools
GreatSchools rating
- NASharon Center SchoolGrades: K-8Distance: 4.1 mi
- 5/10Housatonic Valley Regional High SchoolGrades: 9-12Distance: 9.9 mi
Schools provided by the listing agent
- Elementary: Sharon Center
Source: Smart MLS. This data may not be complete. We recommend contacting the local school district to confirm school assignments for this home.
Get pre-qualified for a loan
At Zillow Home Loans, we can pre-qualify you in as little as 5 minutes with no impact to your credit score.An equal housing lender. NMLS #10287.
Sell for more on Zillow
Get a Zillow Showcase℠ listing at no additional cost and you could sell for .
$801,200
2% more+$16,024
With Zillow Showcase(estimated)$817,224
