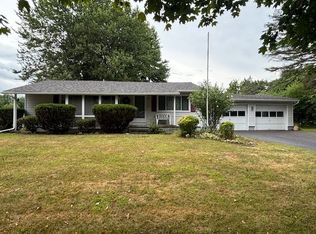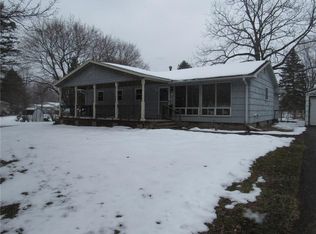Closed
$240,000
65 Lalanne Rd, Rochester, NY 14623
3beds
1,580sqft
Single Family Residence
Built in 1956
0.5 Acres Lot
$282,900 Zestimate®
$152/sqft
$2,289 Estimated rent
Home value
$282,900
$266,000 - $300,000
$2,289/mo
Zestimate® history
Loading...
Owner options
Explore your selling options
What's special
Beautiful ranch home with resort like backyard, complete with fenced in pool. Pool completely redone in 2021 and New pump in 2023. New furnace in 2022, New Hot Water Tank in 2021 and New Roof in 2014. Extra large family room with fireplace to enjoy time with the family. Newer kitchen with eat-in breakfast bar. Formal dining room allows room for an expansive table for entertainment. House is wired with Greenlight! This home is nice and warm with all the newer vinyl windows. Basement awaits your design for a full recreational room. Wonderfully landscaped yard and double wide paved driveway. Convenient location to 390, schools, restaurants and shopping centers. Please allow 24 hours to respond.
Zillow last checked: 8 hours ago
Listing updated: December 29, 2023 at 07:27am
Listed by:
Amy W Galbraith 585-389-4044,
Howard Hanna
Bought with:
Jenalee M Herb, 10301217143
Howard Hanna
Source: NYSAMLSs,MLS#: R1506125 Originating MLS: Rochester
Originating MLS: Rochester
Facts & features
Interior
Bedrooms & bathrooms
- Bedrooms: 3
- Bathrooms: 1
- Full bathrooms: 1
- Main level bathrooms: 1
- Main level bedrooms: 3
Heating
- Gas, Baseboard, Forced Air
Cooling
- Central Air
Appliances
- Included: Dishwasher, Electric Oven, Electric Range, Disposal, Gas Water Heater, Microwave, Refrigerator
- Laundry: In Basement
Features
- Eat-in Kitchen, Bedroom on Main Level, Main Level Primary, Programmable Thermostat
- Flooring: Hardwood, Laminate, Varies
- Basement: Partial
- Number of fireplaces: 1
Interior area
- Total structure area: 1,580
- Total interior livable area: 1,580 sqft
Property
Parking
- Total spaces: 2
- Parking features: Attached, Electricity, Garage, Garage Door Opener
- Attached garage spaces: 2
Features
- Levels: One
- Stories: 1
- Patio & porch: Patio
- Exterior features: Blacktop Driveway, Patio
Lot
- Size: 0.50 Acres
- Dimensions: 245 x 171
- Features: Pie Shaped Lot, Residential Lot
Details
- Parcel number: 2632001621800002027000
- Special conditions: Standard
Construction
Type & style
- Home type: SingleFamily
- Architectural style: Ranch
- Property subtype: Single Family Residence
Materials
- Aluminum Siding, Steel Siding, Vinyl Siding, Copper Plumbing
- Foundation: Block, Slab
- Roof: Asphalt
Condition
- Resale
- Year built: 1956
Utilities & green energy
- Electric: Circuit Breakers
- Sewer: Connected
- Water: Connected, Public
- Utilities for property: Cable Available, Sewer Connected, Water Connected
Community & neighborhood
Location
- Region: Rochester
- Subdivision: Suburban Heights Sec 07
Other
Other facts
- Listing terms: Cash,Conventional,FHA,VA Loan
Price history
| Date | Event | Price |
|---|---|---|
| 12/27/2023 | Sold | $240,000-4%$152/sqft |
Source: | ||
| 11/10/2023 | Pending sale | $250,000$158/sqft |
Source: | ||
| 11/4/2023 | Price change | $250,000+0%$158/sqft |
Source: | ||
| 10/25/2023 | Listed for sale | $249,900+81.1%$158/sqft |
Source: | ||
| 6/18/2012 | Sold | $138,000-4.8%$87/sqft |
Source: | ||
Public tax history
| Year | Property taxes | Tax assessment |
|---|---|---|
| 2024 | -- | $185,200 |
| 2023 | -- | $185,200 +17% |
| 2022 | -- | $158,300 |
Find assessor info on the county website
Neighborhood: 14623
Nearby schools
GreatSchools rating
- 6/10David B Crane Elementary SchoolGrades: K-3Distance: 0.7 mi
- 6/10Charles H Roth Middle SchoolGrades: 7-9Distance: 2.2 mi
- 7/10Rush Henrietta Senior High SchoolGrades: 9-12Distance: 1.2 mi
Schools provided by the listing agent
- District: Rush-Henrietta
Source: NYSAMLSs. This data may not be complete. We recommend contacting the local school district to confirm school assignments for this home.

