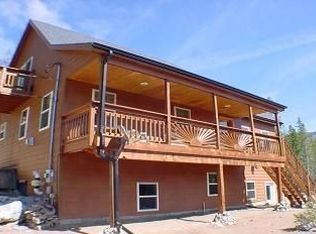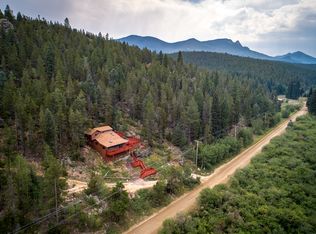Sold for $570,000 on 09/26/25
$570,000
65 La Chula Rd, Black Hawk, CO 80422
3beds
2,279sqft
Residential-Detached, Residential
Built in 2003
1 Acres Lot
$559,700 Zestimate®
$250/sqft
$3,859 Estimated rent
Home value
$559,700
Estimated sales range
Not available
$3,859/mo
Zestimate® history
Loading...
Owner options
Explore your selling options
What's special
Welcome to your mountain retreat in the heart of Gilpin County! Nestled among the pines and aspens, this charming 3-bedroom, 2-bath home offers the perfect blend of rustic tranquility and modern comfort. living area with a cozy gas stove, and windows that flood the space with natural light and frame breathtaking forest views. The well-appointed kitchen features an island and plenty of storage, making it ideal for both everyday living and weekend entertaining. Step out onto the expansive covered deck and take in the crisp mountain air - perfect for morning coffee or stargazing at night. The primary suite boasts a private bath and peaceful wooded views, while two additional bedrooms provide plenty of space for family, guests, or a home office. With easy access to hiking trails, out your back door into the National Forest & skiing, and the historic towns of Central City and Nederland, this property is an ideal basecamp for Colorado adventure - just 45 minutes from Boulder or Golden. Whether you're looking for a full-time residence, weekend getaway, or investment opportunity, this mid-county gem offers the best of Colorado mountain living. Unfinished basement has a rough-in for bathroom and a washer, dryer hook up.
Zillow last checked: 8 hours ago
Listing updated: September 26, 2025 at 02:00pm
Listed by:
Melody Loar 303-258-1122,
Peak Performance Realty
Bought with:
Olga DeLange
milehimodern - Boulder
Source: IRES,MLS#: 1034484
Facts & features
Interior
Bedrooms & bathrooms
- Bedrooms: 3
- Bathrooms: 2
- Full bathrooms: 2
- Main level bedrooms: 1
Primary bedroom
- Area: 308
- Dimensions: 22 x 14
Bedroom 2
- Area: 252
- Dimensions: 21 x 12
Bedroom 3
- Area: 208
- Dimensions: 16 x 13
Dining room
- Area: 150
- Dimensions: 15 x 10
Kitchen
- Area: 150
- Dimensions: 15 x 10
Living room
- Area: 195
- Dimensions: 15 x 13
Heating
- Forced Air
Cooling
- Ceiling Fan(s)
Appliances
- Included: Gas Range/Oven, Dishwasher, Refrigerator
- Laundry: Washer/Dryer Hookups, Main Level
Features
- Separate Dining Room, Stain/Natural Trim, Walk-In Closet(s), Kitchen Island, Walk-in Closet
- Flooring: Wood, Wood Floors, Vinyl
- Windows: Double Pane Windows
- Basement: Unfinished
- Has fireplace: Yes
- Fireplace features: Gas
Interior area
- Total structure area: 2,387
- Total interior livable area: 2,279 sqft
- Finished area above ground: 1,860
- Finished area below ground: 527
Property
Parking
- Total spaces: 2
- Parking features: Garage Door Opener, >8' Garage Door, Oversized
- Attached garage spaces: 2
- Details: Garage Type: Attached
Features
- Levels: Two
- Stories: 2
- Patio & porch: Deck
- Has view: Yes
- View description: Mountain(s)
Lot
- Size: 1 Acres
- Features: Cul-De-Sac, Wooded, Rolling Slope, Steep Slope, Rock Outcropping
Details
- Parcel number: R011586
- Zoning: RES
- Special conditions: Private Owner
Construction
Type & style
- Home type: SingleFamily
- Architectural style: Contemporary/Modern
- Property subtype: Residential-Detached, Residential
Materials
- Wood/Frame, Concrete
- Roof: Composition
Condition
- Not New, Previously Owned
- New construction: No
- Year built: 2003
Utilities & green energy
- Electric: Electric, Untided Power
- Gas: Natural Gas, CO Natural Gass
- Sewer: Septic
- Water: Well, Well
- Utilities for property: Natural Gas Available, Electricity Available
Community & neighborhood
Location
- Region: Black Hawk
- Subdivision: La Chula Vista Ranch #2
Other
Other facts
- Listing terms: Cash,Conventional,FHA,VA Loan
- Road surface type: Dirt
Price history
| Date | Event | Price |
|---|---|---|
| 9/26/2025 | Sold | $570,000-8.1%$250/sqft |
Source: | ||
| 8/30/2025 | Pending sale | $620,000$272/sqft |
Source: | ||
| 5/20/2025 | Listed for sale | $620,000+166.1%$272/sqft |
Source: | ||
| 3/16/2015 | Sold | $233,000-2.9%$102/sqft |
Source: Public Record Report a problem | ||
| 1/10/2015 | Price change | $239,900-7.7%$105/sqft |
Source: MB COLORADO INVESTORS RE SERV #4592612 Report a problem | ||
Public tax history
| Year | Property taxes | Tax assessment |
|---|---|---|
| 2024 | $2,868 +17.9% | $43,270 |
| 2023 | $2,432 +1.8% | $43,270 +29.9% |
| 2022 | $2,388 +13.6% | $33,310 -2.8% |
Find assessor info on the county website
Neighborhood: 80422
Nearby schools
GreatSchools rating
- 9/10Nederland Elementary SchoolGrades: PK-5Distance: 5.2 mi
- 9/10Nederland Middle-Senior High SchoolGrades: 6-12Distance: 4.9 mi
Schools provided by the listing agent
- Elementary: Nederland
- Middle: Nederland
- High: Nederland
Source: IRES. This data may not be complete. We recommend contacting the local school district to confirm school assignments for this home.

Get pre-qualified for a loan
At Zillow Home Loans, we can pre-qualify you in as little as 5 minutes with no impact to your credit score.An equal housing lender. NMLS #10287.


