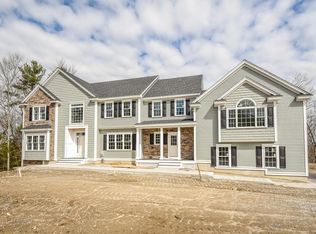If you are looking for privacy and quiet - this is a rare find. 3 bedroom colonial on 4.05 acres with 4 stall barn. Granite kitchen open to dining room with sliders to deck. Comfortable living room and den with wood stove and 1/2 bath complete the 1st floor. Spacious front to back master with double closets and two additional bedrooms on second floor. Need more space - check out the 22' game room in the finished basement. 2 car garage attached. Whether you are an animal lover with horses or just want your own private getaway while still enjoying all that Westford has to offer, this is the property for you.
This property is off market, which means it's not currently listed for sale or rent on Zillow. This may be different from what's available on other websites or public sources.
