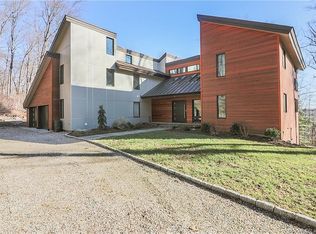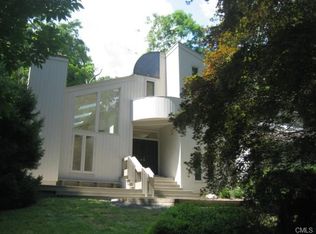This unique compound is in lower Weston, with sweeping southern views. Amazing outdoor spaces hint of a European experience in the warmer months. Relax or dine al fresco on multiple patios & terraces. Truly a hidden gem, this 1.8 acre property is professionally landscaped with its heated gunite pool, irrigation system, organic vegetable garden & stone walls. The oversized, grey gunite pool is the crown jewel of this amazing property. Don't forget your sunscreen as you bask in full sun in total privacy. The pool deck is the perfect spot to throw a party or daydream among the beach grasses. In the cooler months, enjoy the spectacular New England landscape. The main residence is now a California-style open house thanks to the creativity of Peter Cadoux Architects. Large windows frame spectacular colorful views during all 4 seasons, including distant views of Long Island Sound during the cooler months. Relaxed & comfortable, this unique home has 3-4 bedrooms and 3.5 bathrooms. Enjoy roaring fires in the LR fireplace. Retreat to the master bedroom where you can sip coffee on the balcony or read a book on the window seat. Outbuildings include a fully equipped pool house/barn w/floor to ceiling fireplace, fully kitchen and full bath. There's a legal 1 bedroom accessory apartment, making for an ideal family compound or alternatively, for a nanny or caretaker of a fabulous weekend retreat. Many possibilities, just 1 hour drive from NYC and convenient to Weston's schools & town center.
This property is off market, which means it's not currently listed for sale or rent on Zillow. This may be different from what's available on other websites or public sources.

