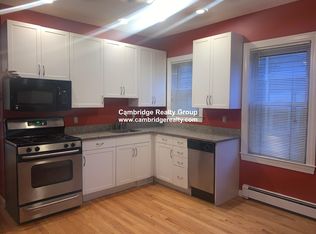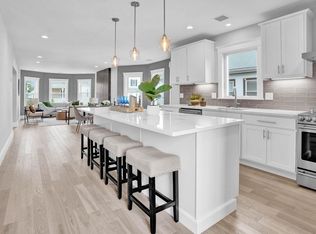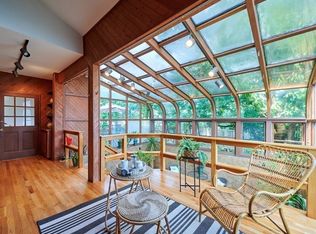Sold for $930,000 on 09/28/23
$930,000
65 Kenmere Rd FLOOR 1, Medford, MA 02155
3beds
2,000sqft
Condominium
Built in 1900
-- sqft lot
$-- Zestimate®
$465/sqft
$3,794 Estimated rent
Home value
Not available
Estimated sales range
Not available
$3,794/mo
Zestimate® history
Loading...
Owner options
Explore your selling options
What's special
Introducing 65 Kenmere Rd Unit-1 Medford!This gorgeous Philly-style residence that was just renovated features 3 bedrooms,3.5 baths.The first floor features an open concept layout with the living room flowing beautifully into the dining room and kitchen.The 1st floor has a beautiful fireplace in the living room Hardwood floors throughout. Beautiful chef's kitchen which includes GE Cafe appliances state of the art induction stove top cooking, with plenty of cabinetry, gorgeous quartz countertops and island The primary suite offers a stunning glass shower with double vanity.The 2nd bedroom is located on the 2nd level & full bath.The lower level features a huge family room, nice size 3rd bedroom,large full bath. 1 car garage parking,back porch,nice size shared back yard,Extra common storage space.This residence also runs on clean energy.Located in a commuters dream thats close to public transportation Wellington Station,Station Landing,shops at Assembly Row,Wegmans,Parks,Downtown Boston.
Zillow last checked: 8 hours ago
Listing updated: September 28, 2023 at 02:56pm
Listed by:
Skambas Realty Group 978-551-0767,
Compass 617-206-3333,
Nestor Eliadis 781-838-2902
Bought with:
Junyu Luo
Transocean Tower Realty LLC
Source: MLS PIN,MLS#: 73137436
Facts & features
Interior
Bedrooms & bathrooms
- Bedrooms: 3
- Bathrooms: 4
- Full bathrooms: 3
- 1/2 bathrooms: 1
Primary bedroom
- Features: Bathroom - Full, Bathroom - Double Vanity/Sink, Walk-In Closet(s)
- Level: First
Bedroom 2
- Features: Bathroom - Full, Flooring - Hardwood
- Level: Second
Bedroom 3
- Features: Flooring - Hardwood
- Level: Basement
Primary bathroom
- Features: Yes
Bathroom 1
- Features: Bathroom - Full, Bathroom - Tiled With Shower Stall
- Level: First
Bathroom 2
- Features: Bathroom - Full, Bathroom - Tiled With Shower Stall
- Level: First
Bathroom 3
- Features: Bathroom - Full, Bathroom - Tiled With Shower Stall
- Level: Basement
Dining room
- Features: Flooring - Hardwood
- Level: First
Family room
- Features: Flooring - Stone/Ceramic Tile
- Level: Basement
Kitchen
- Features: Flooring - Wood, Kitchen Island, Open Floorplan, Stainless Steel Appliances
- Level: First
Living room
- Features: Flooring - Hardwood, Open Floorplan
- Level: First
Heating
- Electric
Cooling
- Central Air
Appliances
- Laundry: In Basement, In Building
Features
- 1/4 Bath
- Has basement: Yes
- Number of fireplaces: 1
- Fireplace features: Living Room
Interior area
- Total structure area: 2,000
- Total interior livable area: 2,000 sqft
Property
Parking
- Total spaces: 2
- Parking features: Detached
- Garage spaces: 1
- Uncovered spaces: 1
Features
- Patio & porch: Porch
- Exterior features: Porch
Details
- Zoning: 0
Construction
Type & style
- Home type: Condo
- Property subtype: Condominium
Condition
- Year built: 1900
Utilities & green energy
- Sewer: Public Sewer
- Water: Public
Community & neighborhood
Location
- Region: Medford
HOA & financial
HOA
- HOA fee: $165 monthly
- Services included: Insurance, Maintenance Grounds, Snow Removal
Price history
| Date | Event | Price |
|---|---|---|
| 9/28/2023 | Sold | $930,000-1.1%$465/sqft |
Source: MLS PIN #73137436 Report a problem | ||
| 8/23/2023 | Listing removed | -- |
Source: MLS PIN #73149128 Report a problem | ||
| 8/19/2023 | Contingent | $939,900$470/sqft |
Source: MLS PIN #73137436 Report a problem | ||
| 8/16/2023 | Listed for rent | $6,000$3/sqft |
Source: MLS PIN #73149128 Report a problem | ||
| 8/11/2023 | Price change | $939,900-1.1%$470/sqft |
Source: MLS PIN #73137436 Report a problem | ||
Public tax history
Tax history is unavailable.
Neighborhood: 02155
Nearby schools
GreatSchools rating
- 4/10John J McGlynn Elementary SchoolGrades: PK-5Distance: 0.8 mi
- 5/10Andrews Middle SchoolGrades: 6-8Distance: 0.7 mi
- 6/10Medford High SchoolGrades: PK,9-12Distance: 2.1 mi

Get pre-qualified for a loan
At Zillow Home Loans, we can pre-qualify you in as little as 5 minutes with no impact to your credit score.An equal housing lender. NMLS #10287.


