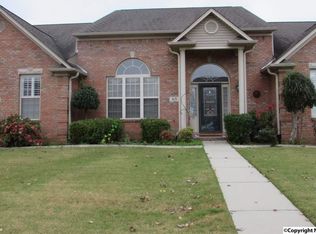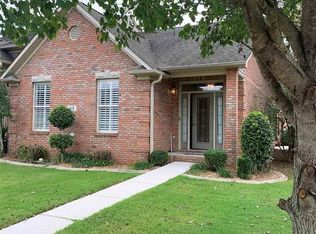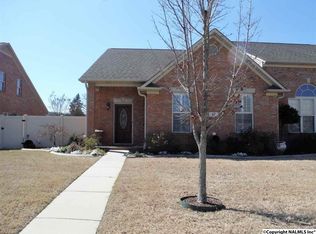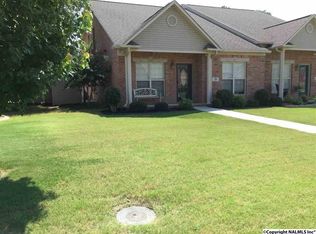Lovely two story brick townhouse in The Glens at Burningtree! Large great room with soaring ceilings and gas log fireplace, open floor plan, kitchen features granite countertops, tile backsplash, eat at bar and plenty of cabinets for your storage needs. Dining area is adjacent to kitchen providing for easy entertaining and serving of your guests. The master is on the main floor and has a trey ceiling, a private bath with whirlpool and separate shower. The other two bedrooms are upstairs as well as a full bath. There is no carpet at all! You will find beautiful hardwoods and ceramic tile in all wet areas.
This property is off market, which means it's not currently listed for sale or rent on Zillow. This may be different from what's available on other websites or public sources.



