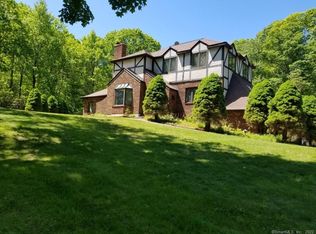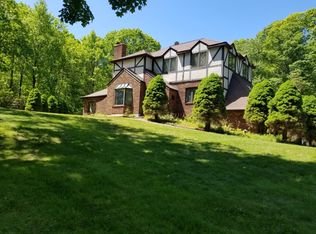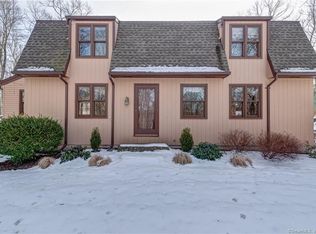Sold for $411,111
$411,111
65 Jackson Road, Haddam, CT 06441
4beds
2,742sqft
Single Family Residence
Built in 1981
3.01 Acres Lot
$491,700 Zestimate®
$150/sqft
$3,497 Estimated rent
Home value
$491,700
$447,000 - $541,000
$3,497/mo
Zestimate® history
Loading...
Owner options
Explore your selling options
What's special
BEST OFFER REQUESTED BY 5PM, MONDAY, 2/5/24. Nestled into the wooded landscape, with over 2000 sq ft of living space, the unique and very versatile floorpan at 65 Jackson Road can easily adapt to ones needs as they change over time. The current layout works wonderfully as a single family home with 4 comfortable bedrooms (including a primary suite with large walk-in closet) and 3 full baths but can be easily converted to an in-law setup or even an income producing apartment (with the proper town permits) if that becomes necessary or desired. Built in 1981, the home was originally heated by electric baseboard but was converted to an oil-fired forced hot air system. Conveniently, both systems remain in place. Additionally, if you love the warmth provided by burning wood, the lower level rec room has a woodstove and the stunning stone fireplace in the living room has an insert. The home is also served by a Generac, whole house, automatic generator! Enjoy the privacy of the large wrap-around rear deck, the convenience of the two car garage and additional storage in the garden shed which is sold as-is.
Zillow last checked: 8 hours ago
Listing updated: February 23, 2024 at 09:02pm
Listed by:
The Hometown Team of Coldwell Banker Realty,
Shelly Cumpstone 860-391-2747,
Coldwell Banker Realty
Bought with:
Nicholas Tarquino, RES.0817562
Carbutti & Co., Realtors
Source: Smart MLS,MLS#: 170618254
Facts & features
Interior
Bedrooms & bathrooms
- Bedrooms: 4
- Bathrooms: 3
- Full bathrooms: 3
Primary bedroom
- Features: Full Bath, Walk-In Closet(s), Wall/Wall Carpet
- Level: Main
- Area: 201.5 Square Feet
- Dimensions: 13 x 15.5
Bedroom
- Features: Wall/Wall Carpet
- Level: Main
- Area: 132 Square Feet
- Dimensions: 11 x 12
Bedroom
- Features: Wall/Wall Carpet
- Level: Main
- Area: 165 Square Feet
- Dimensions: 11 x 15
Bedroom
- Features: Walk-In Closet(s), Wall/Wall Carpet
- Level: Main
- Area: 165 Square Feet
- Dimensions: 11 x 15
Primary bathroom
- Features: Stall Shower, Vinyl Floor
- Level: Main
- Area: 40 Square Feet
- Dimensions: 5 x 8
Bathroom
- Features: Tub w/Shower, Vinyl Floor
- Level: Main
- Area: 37.5 Square Feet
- Dimensions: 5 x 7.5
Bathroom
- Features: Tub w/Shower, Vinyl Floor
- Level: Main
- Area: 80 Square Feet
- Dimensions: 8 x 10
Dining room
- Features: Wall/Wall Carpet
- Level: Main
- Area: 124.88 Square Feet
- Dimensions: 9.25 x 13.5
Kitchen
- Features: Bay/Bow Window, Ceiling Fan(s), Vinyl Floor
- Level: Main
- Area: 130 Square Feet
- Dimensions: 10 x 13
Living room
- Features: Ceiling Fan(s), Fireplace, Sliders, Wall/Wall Carpet
- Level: Main
- Area: 265 Square Feet
- Dimensions: 13.25 x 20
Office
- Features: Wall/Wall Carpet
- Level: Main
- Area: 57 Square Feet
- Dimensions: 6 x 9.5
Other
- Features: Double-Sink, Laundry Hookup, Vinyl Floor
- Level: Main
- Area: 110 Square Feet
- Dimensions: 10 x 11
Rec play room
- Features: Wood Stove, Wall/Wall Carpet
- Level: Lower
- Area: 390 Square Feet
- Dimensions: 15 x 26
Heating
- Baseboard, Forced Air, Wood/Coal Stove, Zoned, Electric, Oil, Wood
Cooling
- None
Appliances
- Included: Electric Range, Range Hood, Refrigerator, Dishwasher, Washer, Dryer, Electric Water Heater
- Laundry: Main Level
Features
- Wired for Data, Open Floorplan
- Windows: Thermopane Windows
- Basement: Full,Partially Finished,Garage Access,Liveable Space
- Number of fireplaces: 1
- Fireplace features: Insert
Interior area
- Total structure area: 2,742
- Total interior livable area: 2,742 sqft
- Finished area above ground: 2,070
- Finished area below ground: 672
Property
Parking
- Total spaces: 6
- Parking features: Attached, Paved, Private, Asphalt
- Attached garage spaces: 2
- Has uncovered spaces: Yes
Features
- Levels: Multi/Split
- Patio & porch: Deck, Porch
- Exterior features: Rain Gutters, Sidewalk
Lot
- Size: 3.01 Acres
- Features: Interior Lot, Few Trees, Sloped
Details
- Additional structures: Shed(s)
- Parcel number: 991521
- Zoning: R-2
- Other equipment: Generator
Construction
Type & style
- Home type: SingleFamily
- Architectural style: Ranch,Split Level
- Property subtype: Single Family Residence
Materials
- Vinyl Siding
- Foundation: Concrete Perimeter
- Roof: Asphalt
Condition
- New construction: No
- Year built: 1981
Utilities & green energy
- Sewer: Septic Tank
- Water: Well
Green energy
- Energy efficient items: Windows
Community & neighborhood
Security
- Security features: Security System
Community
- Community features: Pool, Stables/Riding, Tennis Court(s)
Location
- Region: Higganum
- Subdivision: Higganum
Price history
| Date | Event | Price |
|---|---|---|
| 2/23/2024 | Sold | $411,111+3%$150/sqft |
Source: | ||
| 2/21/2024 | Pending sale | $399,000$146/sqft |
Source: | ||
| 2/1/2024 | Listed for sale | $399,000$146/sqft |
Source: | ||
Public tax history
| Year | Property taxes | Tax assessment |
|---|---|---|
| 2025 | $6,700 | $195,040 |
| 2024 | $6,700 +1.9% | $195,040 +0.4% |
| 2023 | $6,577 +4.8% | $194,190 |
Find assessor info on the county website
Neighborhood: 06441
Nearby schools
GreatSchools rating
- 9/10Burr District Elementary SchoolGrades: K-3Distance: 1.7 mi
- 6/10Haddam-Killingworth Middle SchoolGrades: 6-8Distance: 4.4 mi
- 9/10Haddam-Killingworth High SchoolGrades: 9-12Distance: 1.9 mi
Schools provided by the listing agent
- High: Haddam-Killingworth
Source: Smart MLS. This data may not be complete. We recommend contacting the local school district to confirm school assignments for this home.
Get pre-qualified for a loan
At Zillow Home Loans, we can pre-qualify you in as little as 5 minutes with no impact to your credit score.An equal housing lender. NMLS #10287.
Sell for more on Zillow
Get a Zillow Showcase℠ listing at no additional cost and you could sell for .
$491,700
2% more+$9,834
With Zillow Showcase(estimated)$501,534


