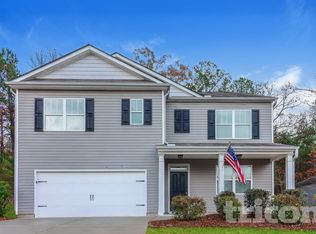This is a true Ranch with 4 bedrooms and 2 full baths with an open concept floor plan. If you like HGTV this home is HGTV on steroids and has a true upgraded gourmet kitchen. and amazing barn doors and real wood on the wall in the kitchen area. Seeing is believing and it will not last long, so get out here. What are you waiting for? Make it yours today and has a beautiful corner lot in a cul de sac. This home has a lot of fabulous storage too!
This property is off market, which means it's not currently listed for sale or rent on Zillow. This may be different from what's available on other websites or public sources.
