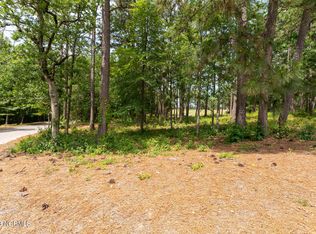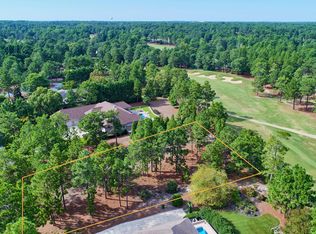Looking for the Long View?This is it! Beautiful all brick home overlooking the 10th green and 11th tee in Fairwoods on 7. Sprawling 1000+ sq.ft deck w panoramic Golf views.The floor plan is open w high ceilings, Kitchen w stunning solid cherry cabinetry, Pantry and copper accents, Dining room, solid cherry built-ins in the Great room and seclusive Office, Sun room.Walk-out level w two bedrooms, a family room with wet bar, and for the wine connoisseur, a wine tasting room and built-in wine cellar. There is an abundance of storage space and a large workshop area on this level.Heated pool and hot tub In addition to the amazing views the large lot features lovely gardens and lawns.3 car garage.Priced to sell quickly and well below the assessed value this may be the best value in Fairwoods on 7.
This property is off market, which means it's not currently listed for sale or rent on Zillow. This may be different from what's available on other websites or public sources.

