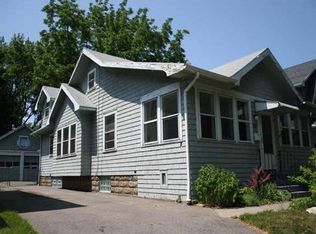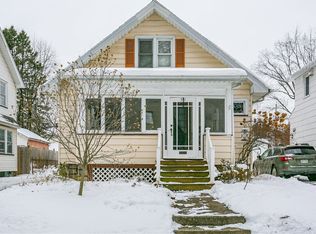Ready to buy in North Winton Village? NOW is your time! This home is waiting for you! W/ 3 bedrooms and 1.5 baths there is plenty of space to grow or settle down. When entering the home you are greeted by a beautiful staircase that leads up to 3 bedrooms. Next to the entry way is the living room w/ natural woodwork and a gas fireplace. The living room flows into the formal dining room with sliding gas doors that give you access to the backyard. The kitchen is nicely updated with SS appliances & white cabinets. Upstairs you have 3 nice sized bedrooms & a full bath. If you go up another set of stairs you are welcomed into a large bonus area that can be used for whatever you decide. Delayed showings until the Open House 7/27 from 1-2:30PM. Delayed negotiations until 7/29 at 5pm.
This property is off market, which means it's not currently listed for sale or rent on Zillow. This may be different from what's available on other websites or public sources.

