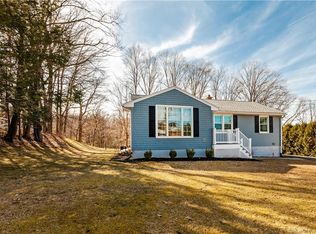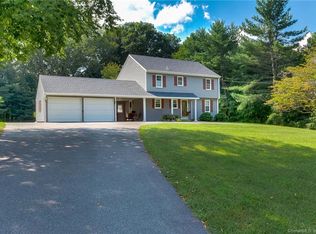Sold for $377,000 on 06/30/23
Street View
$377,000
65 Indian Lane, Durham, CT 06422
4beds
1,764sqft
Single Family Residence
Built in 1951
0.7 Acres Lot
$448,600 Zestimate®
$214/sqft
$2,961 Estimated rent
Home value
$448,600
$417,000 - $480,000
$2,961/mo
Zestimate® history
Loading...
Owner options
Explore your selling options
What's special
Great colonial waiting for a new family legacy. Conveniently located with easy access to main roads. This 3 to 4 bedroom colonial has much to offer a growing household. Spacious wood adorned family room welcomes guest when they arrive. Nice, open air feeling for family gatherings and relaxing. Kitchen centrally located in the house with maple wood cabinets and Corian counters. Formal dining room with timeless wainscoting for those special occasions. Fireplaced living room warms during cooler months. Hardwood floors beneath carpets in living room and dining room. Thermopane replacement windows throughout. Primary bedroom upstairs has attached versatile smaller room for a nursery or a compact office. Primary bedroom has easy access to the a front bedroom. Well maintained Peerless boiler and Crown Mega-Stor water heater. Oil tank 2 years young. Spacious 2 car garage. Backyard is level and fenced. Shady mature hardwoods cools and refreshes during summer. Enjoy outdoor cookouts and hours of entertaining on brick patio. Home has much to offer. Visit and you’ll stay a lifetime.
Zillow last checked: 8 hours ago
Listing updated: June 30, 2023 at 01:04pm
Listed by:
Calvin Nakatsuka 860-395-8101,
William Raveis Real Estate 860-344-1658
Bought with:
Suzanne V. Mazzotta, RES.0758823
William Raveis Real Estate
Source: Smart MLS,MLS#: 170570178
Facts & features
Interior
Bedrooms & bathrooms
- Bedrooms: 4
- Bathrooms: 2
- Full bathrooms: 1
- 1/2 bathrooms: 1
Primary bedroom
- Features: Hardwood Floor, Wall/Wall Carpet
- Level: Upper
Bedroom
- Features: Wall/Wall Carpet
- Level: Upper
Bedroom
- Features: Wall/Wall Carpet
- Level: Upper
Bedroom
- Features: Ceiling Fan(s), Wall/Wall Carpet
- Level: Upper
Bathroom
- Features: Corian Counters, Tile Floor
- Level: Main
Bathroom
- Features: Corian Counters, Tile Floor, Tub w/Shower
- Level: Upper
Dining room
- Features: Hardwood Floor, Wall/Wall Carpet
- Level: Main
Family room
- Features: Wall/Wall Carpet
- Level: Main
Living room
- Features: Fireplace, Hardwood Floor, Wall/Wall Carpet
- Level: Main
Other
- Level: Upper
Heating
- Baseboard, Hot Water, Oil
Cooling
- Window Unit(s)
Appliances
- Included: Oven/Range, Microwave, Refrigerator, Dishwasher, Washer, Water Heater
- Laundry: Lower Level, Mud Room
Features
- Wired for Data, Smart Thermostat
- Doors: Storm Door(s)
- Basement: Full,Concrete,Hatchway Access
- Attic: Access Via Hatch
- Number of fireplaces: 1
Interior area
- Total structure area: 1,764
- Total interior livable area: 1,764 sqft
- Finished area above ground: 1,764
Property
Parking
- Total spaces: 2
- Parking features: Attached, Garage Door Opener, Private, Paved
- Attached garage spaces: 2
- Has uncovered spaces: Yes
Features
- Patio & porch: Patio
- Fencing: Partial
Lot
- Size: 0.70 Acres
- Features: Open Lot, Level
Details
- Parcel number: 965149
- Zoning: FR
Construction
Type & style
- Home type: SingleFamily
- Architectural style: Colonial
- Property subtype: Single Family Residence
Materials
- Vinyl Siding
- Foundation: Concrete Perimeter
- Roof: Asphalt
Condition
- New construction: No
- Year built: 1951
Utilities & green energy
- Sewer: Septic Tank
- Water: Well
Green energy
- Energy efficient items: Doors
Community & neighborhood
Location
- Region: Durham
Price history
| Date | Event | Price |
|---|---|---|
| 6/30/2023 | Sold | $377,000+7.7%$214/sqft |
Source: | ||
| 6/23/2023 | Listed for sale | $349,900$198/sqft |
Source: | ||
| 6/23/2023 | Contingent | $349,900$198/sqft |
Source: | ||
| 6/8/2023 | Pending sale | $349,900$198/sqft |
Source: | ||
| 6/1/2023 | Listed for sale | $349,900$198/sqft |
Source: | ||
Public tax history
| Year | Property taxes | Tax assessment |
|---|---|---|
| 2025 | $6,682 +4.7% | $178,710 |
| 2024 | $6,380 +2.6% | $178,710 |
| 2023 | $6,216 +0.6% | $178,710 |
Find assessor info on the county website
Neighborhood: 06422
Nearby schools
GreatSchools rating
- NAFrederick Brewster SchoolGrades: PK-2Distance: 0.9 mi
- 5/10Frank Ward Strong SchoolGrades: 6-8Distance: 1.8 mi
- 7/10Coginchaug Regional High SchoolGrades: 9-12Distance: 2.2 mi
Schools provided by the listing agent
- Middle: Ward Strong,Memorial
- High: Coginchaug Regional
Source: Smart MLS. This data may not be complete. We recommend contacting the local school district to confirm school assignments for this home.

Get pre-qualified for a loan
At Zillow Home Loans, we can pre-qualify you in as little as 5 minutes with no impact to your credit score.An equal housing lender. NMLS #10287.
Sell for more on Zillow
Get a free Zillow Showcase℠ listing and you could sell for .
$448,600
2% more+ $8,972
With Zillow Showcase(estimated)
$457,572
