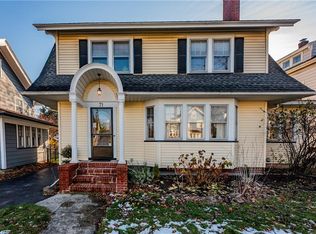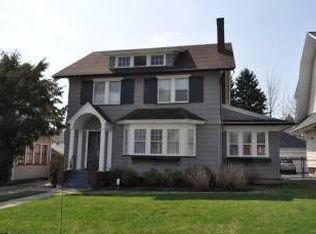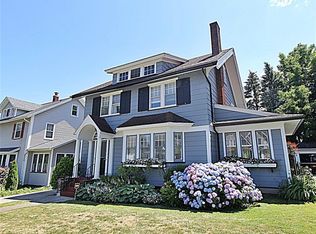Closed
$281,000
65 Hurstbourne Rd, Rochester, NY 14609
3beds
1,871sqft
Single Family Residence
Built in 1926
5,662.8 Square Feet Lot
$312,300 Zestimate®
$150/sqft
$1,954 Estimated rent
Home value
$312,300
$294,000 - $334,000
$1,954/mo
Zestimate® history
Loading...
Owner options
Explore your selling options
What's special
WELCOME TO 65 HURSTBOURNE ROAD, LOCATED IN THE LAURELTON NEIGHBORHOOD AND VERY CLOSE TO NORTH WINTON VILLAGE AND MERCHANTS ROAD RESTAURANTS. BRIGHT LIVINGROOM WITH FIREPLACE AND BUILT-INS. BONUS ROOM OFF THE LIVINGROOM WITH DECORATIVE FIREPLACE PERFECT FOR AN OFFICE. ENTERTAINMENT SIZE DINING ROOM WITH WALL OF BUILT-INS. EFFICIENT EAT-IN KITCHEN WITH STAINLESS APPLIANCES. OFF THE KITCHEN IS A WELCOMING THREE SEASON ROOM THAT LEADS OUT TO LARGE DECK WITH BUILT-IN TABLE. THREE GENEROUS SIZE BEDROOMS WITH SPACIOUS BATH ON THE SECOND FLOOR. WALKUP ATTIC HAS ENDLESS POSSIBILITIES. 1.5 CAR GARAGE. OPEN HOUSE SATURDAY JULY 15 12:00PM - 1:30PM. DELAYED NEGOTIATIONS UNTIL MONDAY JULY 17TH @ 5PM OFFERS DUE BY 2PM.
Zillow last checked: 8 hours ago
Listing updated: August 23, 2023 at 10:14am
Listed by:
Hollis A. Creek 585-400-4000,
Howard Hanna
Bought with:
John Bruno, 10401329620
Tru Agent Real Estate
Source: NYSAMLSs,MLS#: R1483331 Originating MLS: Rochester
Originating MLS: Rochester
Facts & features
Interior
Bedrooms & bathrooms
- Bedrooms: 3
- Bathrooms: 2
- Full bathrooms: 1
- 1/2 bathrooms: 1
Heating
- Gas, Forced Air
Cooling
- Central Air
Appliances
- Included: Dryer, Dishwasher, Freezer, Disposal, Gas Oven, Gas Range, Gas Water Heater, Microwave, Refrigerator, Washer
- Laundry: In Basement
Features
- Breakfast Bar, Cedar Closet(s), Separate/Formal Dining Room, Eat-in Kitchen, Pantry
- Flooring: Hardwood, Laminate, Tile, Varies
- Basement: Full
- Number of fireplaces: 1
Interior area
- Total structure area: 1,871
- Total interior livable area: 1,871 sqft
Property
Parking
- Total spaces: 2
- Parking features: Detached, Electricity, Garage
- Garage spaces: 2
Features
- Levels: Two
- Stories: 2
- Patio & porch: Deck, Patio
- Exterior features: Awning(s), Blacktop Driveway, Deck, Fence, Patio
- Fencing: Partial
Lot
- Size: 5,662 sqft
- Dimensions: 50 x 115
- Features: Near Public Transit, Residential Lot
Details
- Parcel number: 2634001071000002035000
- Special conditions: Standard
Construction
Type & style
- Home type: SingleFamily
- Architectural style: Colonial
- Property subtype: Single Family Residence
Materials
- Vinyl Siding, Copper Plumbing
- Foundation: Block
- Roof: Asphalt
Condition
- Resale
- Year built: 1926
Utilities & green energy
- Sewer: Connected
- Water: Connected, Public
- Utilities for property: Cable Available, Sewer Connected, Water Connected
Community & neighborhood
Location
- Region: Rochester
Other
Other facts
- Listing terms: Cash,Conventional
Price history
| Date | Event | Price |
|---|---|---|
| 8/21/2023 | Sold | $281,000+48%$150/sqft |
Source: | ||
| 7/18/2023 | Pending sale | $189,900$101/sqft |
Source: | ||
| 7/11/2023 | Listed for sale | $189,900$101/sqft |
Source: | ||
Public tax history
| Year | Property taxes | Tax assessment |
|---|---|---|
| 2024 | -- | $205,000 +21.3% |
| 2023 | -- | $169,000 +22% |
| 2022 | -- | $138,500 |
Find assessor info on the county website
Neighborhood: 14609
Nearby schools
GreatSchools rating
- NAHelendale Road Primary SchoolGrades: PK-2Distance: 0.8 mi
- 5/10East Irondequoit Middle SchoolGrades: 6-8Distance: 1.4 mi
- 6/10Eastridge Senior High SchoolGrades: 9-12Distance: 2.4 mi
Schools provided by the listing agent
- District: East Irondequoit
Source: NYSAMLSs. This data may not be complete. We recommend contacting the local school district to confirm school assignments for this home.


