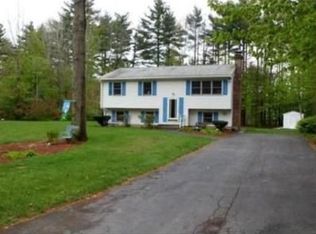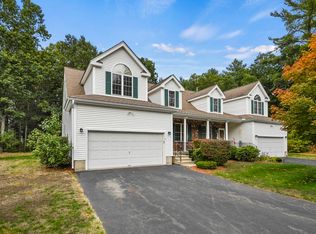Sold for $570,000
$570,000
65 Horse Pond Rd, Shirley, MA 01464
4beds
2,106sqft
Single Family Residence
Built in 1985
0.7 Acres Lot
$567,700 Zestimate®
$271/sqft
$3,177 Estimated rent
Home value
$567,700
$522,000 - $613,000
$3,177/mo
Zestimate® history
Loading...
Owner options
Explore your selling options
What's special
This spacious split-level home, located on just under an acre, offering 4 bedrooms and 2 baths. The expansive family room above the garage is perfect for entertaining, featuring a wet bar. The updated kitchen boasts beautiful granite countertops, modern finishes, and ample counter space, ideal for meal prep and gatherings. With 3 separate heating and A/C zones, you’ll enjoy year-round comfort.Step outside to the back deck and patio area, perfect for relaxing, grilling, or entertaining.The home features durable vinyl siding and sits on a level lot, offering plenty of space for gardening or outdoor activities. Whether you're hosting in the family room, unwinding in one of the cozy bedrooms, or enjoying the outdoor spaces, this home blends comfort and functionality in every corner. Many updates including new roof and generator. Don’t miss out on the chance to make this gem yours.
Zillow last checked: 8 hours ago
Listing updated: May 24, 2025 at 11:36am
Listed by:
Nancy Antonopoulos 978-835-3040,
Crimson Real Estate Agency, LLC 978-835-3040
Bought with:
Steve Smith
Keller Williams Realty Boston Northwest
Source: MLS PIN,MLS#: 73360732
Facts & features
Interior
Bedrooms & bathrooms
- Bedrooms: 4
- Bathrooms: 2
- Full bathrooms: 2
- Main level bedrooms: 2
Primary bedroom
- Features: Walk-In Closet(s), Closet, Flooring - Vinyl, Recessed Lighting
- Level: Main,First
- Area: 120
- Dimensions: 12 x 10
Bedroom 2
- Features: Closet, Flooring - Vinyl
- Level: Main,First
- Area: 99
- Dimensions: 11 x 9
Bedroom 3
- Features: Closet, Recessed Lighting
- Level: Basement
- Area: 165
- Dimensions: 15 x 11
Bedroom 4
- Features: Closet, Flooring - Vinyl, Lighting - Overhead
- Level: Basement
- Area: 135
- Dimensions: 15 x 9
Bathroom 1
- Features: Bathroom - Full, Flooring - Stone/Ceramic Tile
- Level: First
- Area: 54
- Dimensions: 9 x 6
Bathroom 2
- Features: Bathroom - 3/4, Flooring - Stone/Ceramic Tile, Dryer Hookup - Electric, Washer Hookup
- Level: Basement
- Area: 99
- Dimensions: 11 x 9
Dining room
- Features: Flooring - Vinyl, Recessed Lighting
- Level: Main,First
- Area: 135
- Dimensions: 15 x 9
Family room
- Features: Skylight, Cathedral Ceiling(s), Ceiling Fan(s), Closet, Flooring - Vinyl, Wet Bar, Recessed Lighting
- Level: Second
- Area: 600
- Dimensions: 25 x 24
Kitchen
- Features: Flooring - Vinyl, Dining Area, Pantry, Countertops - Stone/Granite/Solid, French Doors, Deck - Exterior, Recessed Lighting
- Level: Main,First
- Area: 90
- Dimensions: 10 x 9
Living room
- Level: First
- Area: 234
- Dimensions: 18 x 13
Heating
- Baseboard, Oil
Cooling
- Central Air
Appliances
- Included: Water Heater, Range, Dishwasher, Microwave, Washer, Dryer
- Laundry: Bathroom - Full, In Basement, Electric Dryer Hookup, Washer Hookup
Features
- Wet Bar
- Flooring: Tile, Vinyl
- Basement: Full,Finished
- Number of fireplaces: 1
- Fireplace features: Living Room
Interior area
- Total structure area: 2,106
- Total interior livable area: 2,106 sqft
- Finished area above ground: 1,497
- Finished area below ground: 609
Property
Parking
- Total spaces: 8
- Parking features: Attached, Paved Drive, Off Street
- Attached garage spaces: 2
- Uncovered spaces: 6
Features
- Patio & porch: Deck, Patio
- Exterior features: Deck, Patio, Storage
Lot
- Size: 0.70 Acres
- Features: Level
Details
- Parcel number: M:0062 B:000A L:0027,744846
- Zoning: R2
Construction
Type & style
- Home type: SingleFamily
- Architectural style: Split Entry
- Property subtype: Single Family Residence
Materials
- Frame
- Foundation: Concrete Perimeter
- Roof: Shingle
Condition
- Year built: 1985
Utilities & green energy
- Electric: 100 Amp Service
- Sewer: Private Sewer
- Water: Public
- Utilities for property: for Electric Range, for Electric Dryer, Washer Hookup
Community & neighborhood
Location
- Region: Shirley
Price history
| Date | Event | Price |
|---|---|---|
| 5/23/2025 | Sold | $570,000+7.5%$271/sqft |
Source: MLS PIN #73360732 Report a problem | ||
| 4/22/2025 | Contingent | $530,000$252/sqft |
Source: MLS PIN #73360732 Report a problem | ||
| 4/16/2025 | Listed for sale | $530,000+310.9%$252/sqft |
Source: MLS PIN #73360732 Report a problem | ||
| 4/28/1995 | Sold | $129,000+0.8%$61/sqft |
Source: Public Record Report a problem | ||
| 3/18/1991 | Sold | $128,000$61/sqft |
Source: Public Record Report a problem | ||
Public tax history
| Year | Property taxes | Tax assessment |
|---|---|---|
| 2025 | $5,528 +6.7% | $426,200 +11.7% |
| 2024 | $5,180 +10.1% | $381,700 +15.1% |
| 2023 | $4,704 -5.4% | $331,700 +3.2% |
Find assessor info on the county website
Neighborhood: 01464
Nearby schools
GreatSchools rating
- 5/10Lura A. White Elementary SchoolGrades: K-5Distance: 2.6 mi
- 5/10Ayer Shirley Regional Middle SchoolGrades: 6-8Distance: 1.8 mi
- 5/10Ayer Shirley Regional High SchoolGrades: 9-12Distance: 2.9 mi
Schools provided by the listing agent
- Elementary: Laura A White
- Middle: Ayer-Shirley Rm
- High: Ayershirley Rhs
Source: MLS PIN. This data may not be complete. We recommend contacting the local school district to confirm school assignments for this home.
Get a cash offer in 3 minutes
Find out how much your home could sell for in as little as 3 minutes with a no-obligation cash offer.
Estimated market value$567,700
Get a cash offer in 3 minutes
Find out how much your home could sell for in as little as 3 minutes with a no-obligation cash offer.
Estimated market value
$567,700

