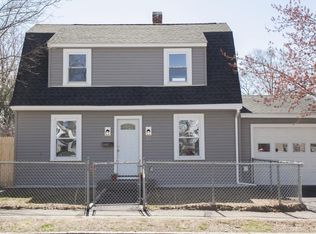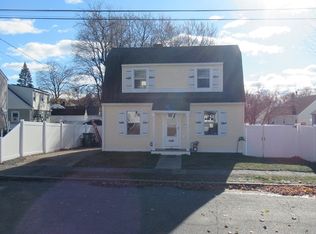This fantastic Cape boasts 4 bedrooms! This home has been well maintained, with updated Stove, refrigerator and hot water heater. Fresh paint through out. The lower level features a finished den area, as well as laundry and workshop. A nice spacious fenced in yard. Energy efficient New Pro Windows through out whole house.
This property is off market, which means it's not currently listed for sale or rent on Zillow. This may be different from what's available on other websites or public sources.

